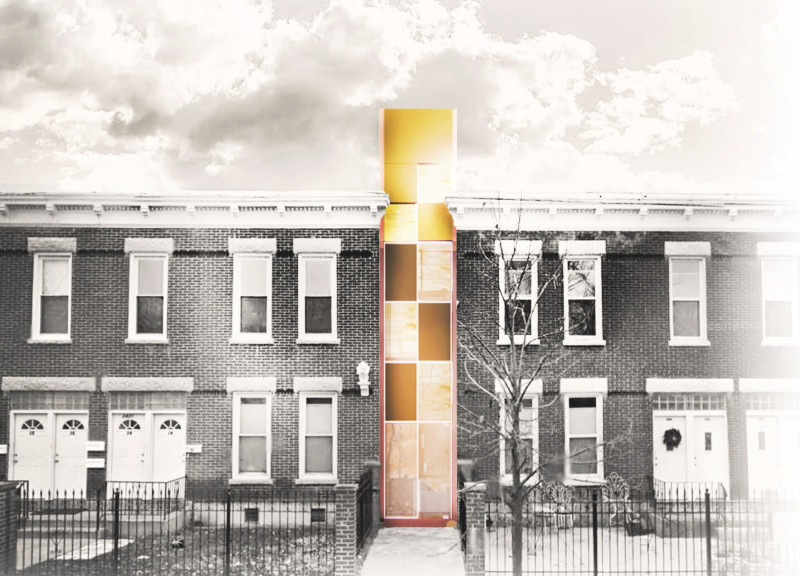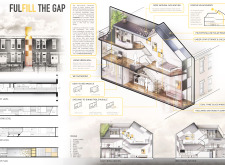5 key facts about this project
The FulFill Home showcases a thoughtful response to urban density, situated in a narrow alleyway in Chicago, IL. It aims to redefine the idea of residential living in limited space while addressing the changing needs of city dwellers. With influences from compact living solutions found in Tokyo and Amsterdam, the design focuses on vertical expansion and modularity to create a functional and adaptable environment.
Architectural Concept
The design center focuses on maximizing vertical space. The layout allows the FulFill Home to fit between two neighboring buildings, using a narrow floor plan that extends upward. This approach enables the building to provide essential comforts found in larger urban homes while promoting efficient use of spatial resources. Multi-functional living areas are integrated to adapt to the various needs of residents, making the space flexible and versatile.
Natural Lighting and Energy Efficiency
Natural light significantly contributes to the atmosphere of the home. Flush-glaze walkable skylights are included to bring daylight into the interior spaces. This design choice minimizes the need for artificial lighting and enhances the livability of the home. Additionally, passive design strategies further support energy efficiency, featuring an integrated sloped roof and operable skylights that optimize solar gain, especially in a temperate climate.
Sustainability Features
A prominent feature of the FulFill Home is the living green wall, which adds visual interest while also serving a functional purpose. It helps purify grey water through a recycled system, originating from rooftop vegetation. Incorporating this feature highlights a commitment to environmental consciousness within the overall design. The use of modular furniture also supports adaptability, such as a desk-to-bed module that responds to the varying needs of daily living.
Material Choices
Material selection, while not elaborated on in detail, includes dual-pane glass windows that enhance energy efficiency and reclaimed oak wood flooring. These materials contribute to the design's functionality and overall aesthetic, aligning with sustainability goals while offering a warm, inviting quality to the living space.
The layout carefully organizes distinct areas such as living/dining, kitchen, laundry, bath, sleep, study/sleep, closet, terrace, green wall, and roof deck. This arrangement addresses the needs of urban living effectively. The living green wall, in particular, stands out as both a functional and aesthetic element, emphasizing a connection between nature and urban life.




















































