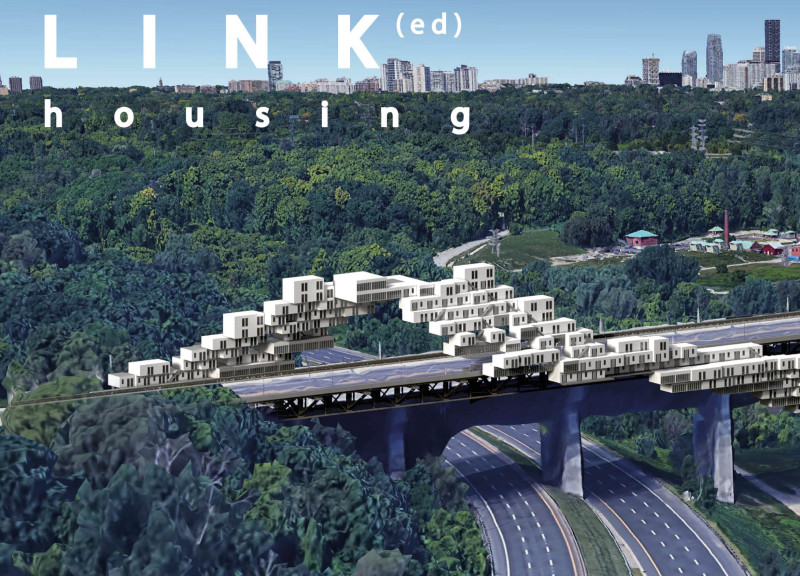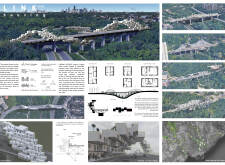5 key facts about this project
The integration of affordable housing within Toronto's green belt and bridge infrastructure presents an architectural initiative aimed at addressing residential needs while promoting environmental sustainability. The design utilizes existing bridges as frameworks for housing, creating a link between urban living and nature. By placing residences along these structures, the goal is to enhance the blend of community and ecology, encouraging interaction with the green space surrounding the city.
Design Concept
The main idea is to transform the city’s bridges into housing sites. This approach makes use of current infrastructure and creates new living spaces without requiring new land. It invites residents to engage with the surrounding natural landscapes. The structure of the housing units is integrated with the bridges, making it possible for people to experience the beauty of the green belt daily.
Spatial Organization
The housing units are carefully arranged to follow the shapes of the bridge structures. This thoughtful layout respects the natural topography of the area and creates an organic flow. Each unit is positioned to take advantage of views of the ravines, connecting residents with the landscape. Privacy is a critical concern, addressed by incorporating blind facades on both sides of the units. This design choice maintains personal space while still encouraging neighbors to connect.
Structural Considerations
Specific materials are not detailed in the project; however, it is noted that new structures will be added to reinforce the existing bridges. This approach aims to ensure safety and stability for the housing units while keeping the surrounding environment intact. By considering structural needs and sustainability, the design seeks to make the housing compatible with its ecological context.
Design Integration
The project introduces a “living bridge” concept that connects two sides of the green belt. By promoting community connections and being mindful of the ecological importance of the ravines, the design enhances both the practical use of space and residents’ quality of life. The result is a thoughtful response that merges urban living with nature in a way that respects the community and the environment.
The arrangement of living spaces alongside careful considerations for views and the natural surroundings leads to a distinctive experience that highlights the charm of the ravines. This approach provides modern connections between inhabitants while honoring the landscape that defines Toronto.




















































