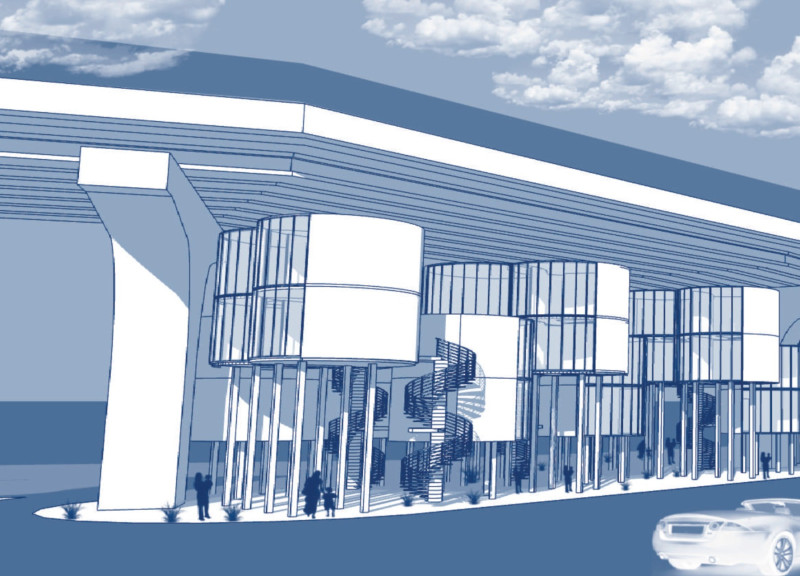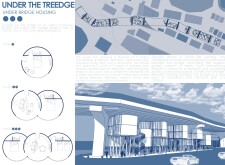5 key facts about this project
**Location and Concept Overview**
The project is situated beneath the bridge of Av. Carlos Echanove Trujillo in the Cuajimalpa Delegation of Mexico City. It addresses the challenge of urban space utilization by integrating residential modules into an unconventional environment. The design aims to enhance community living while promoting sustainability, utilizing the unique urban landscape to create a micro-ecosystem that encourages interaction among residents.
**Spatial Strategy**
The architectural arrangement consists of three distinct residential unit types: single units with a diameter of 5 meters, couple units measuring 6 meters in diameter, and family units, each also 5 meters in diameter, organized in clusters. This modular approach allows for flexibility in configuration, accommodating varying family dynamics and fostering communal interaction. The geometric design mirrors the natural canopy of a forest, enhancing the sense of enclosure and privacy within individual units while promoting a shared community atmosphere.
**Materiality and Sustainability**
Key materials in the construction include reinforced concrete for structural stability, glass to enhance natural light and visual connectivity, sustainable wood to introduce warmth and align with ecological principles, and metal accents for durability. This thoughtful selection not only fortifies the structural integrity of the project but also emphasizes a commitment to sustainability through energy-efficient practices. The overall design incorporates biophilic elements that strengthen residents' connection to nature, thereby promoting well-being and fostering an environmentally conscious living space.



















































