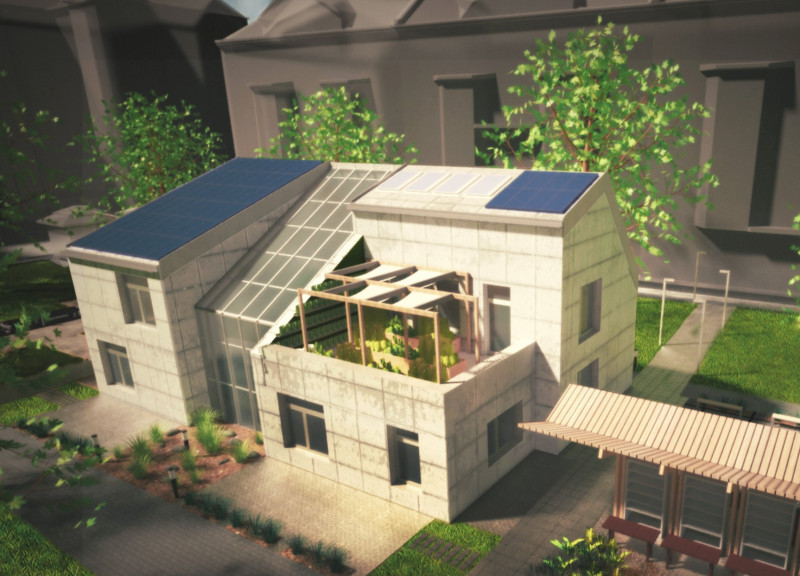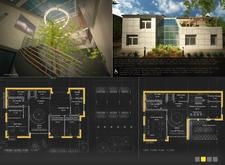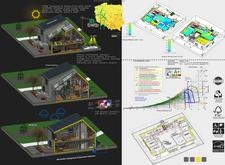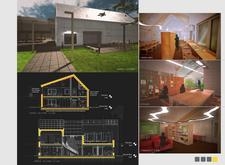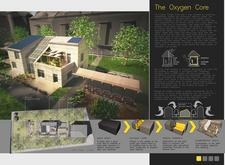5 key facts about this project
## Overview
The Krakow Oxygen Core is located in Krakow, Poland, and serves as a rehabilitation shelter alongside a community resource center. The design emphasizes functionality while addressing social needs and environmental considerations, integrating various spaces intended for community interaction and individual support.
## Inclusive Design Approach
The layout prioritizes universal accessibility, featuring wide circulation paths and barrier-free navigation to accommodate all users. Communal spaces, including a kitchen, dining area, and consultation rooms, foster social interaction, promoting support networks among users. A central atrium, highlighted by a prominent tree, symbolizes the commitment to sustainability and holistic rejuvenation, acting as both a metaphorical and physical heart of the facility.
## Material Selection and Sustainability
Materials chosen for the project reflect a balance between aesthetic appeal and ecological responsibility. Key features include raw concrete, which enhances structural integrity and thermal performance, and triple-glazed windows, which contribute to energy efficiency and natural lighting. Additionally, semi-permeable hardscape materials assist in stormwater management, while energy-efficient systems, such as LED lighting and Energy Star appliances, are integrated to optimize energy consumption. A photovoltaic system supports the building's energy independence, highlighting the commitment to renewable resources. Rainwater harvesting strategies further enhance the project's sustainable profile, ensuring responsible water management while maintaining indoor air quality through advanced ventilation systems.


