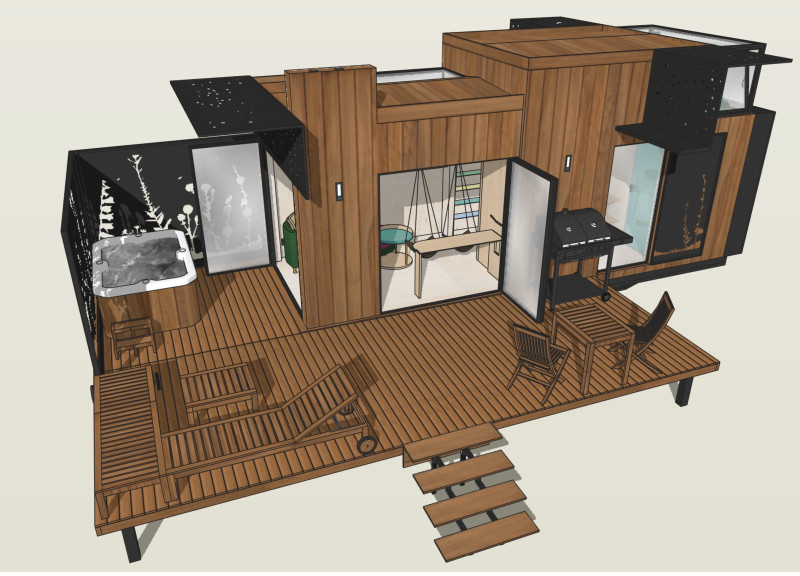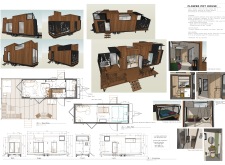5 key facts about this project
The Flower Pot House presents a design focused on merging indoor and outdoor living. Situated in a natural environment, it serves as a home for a working couple and emphasizes the importance of connecting with nature. The layout is open and inviting, encouraging interaction with the surroundings while providing a comfortable living space.
Concept and Design Intent
The design revolves around the idea that a home should respond to its surroundings. Featuring large glass walls that can fully open, the house allows abundant natural light to fill the interior. This design choice enhances the occupants' connection to the landscape, creating a strong relationship between the home and nature.
Spatial Configuration
The layout is both practical and adaptable, tailored to meet the needs of its residents. It includes a ground floor area of 15.53 m², which houses a significant storage space of 200 m² and a sauna that occupies 12 m². Additionally, the project includes an attic space measuring 7.62 m², giving further utility to the home while ensuring a comfortable environment for daily living.
Sustainability and Materials
A focus on sustainability permeates the design. The house integrates features such as rainwater usage and locally sourced wood for heating. Efficient electrical systems are also part of the design, reflecting a respect for the environment and a commitment to reducing the overall ecological impact of the dwelling.
Regulatory Compliance and Mobility
The design follows specific caravan road restrictions applicable in the European community. It maintains a maximum weight of 3.5 tons, a height of 4 meters, and a width of 2.55 meters. These specifications help ensure that the structure is portable while maintaining its architectural purpose.
A notable aspect of the design is the full opening of the glass walls. This feature not only invites fresh air and sunlight but also creates an experience of living closely connected to the outdoors.




















































