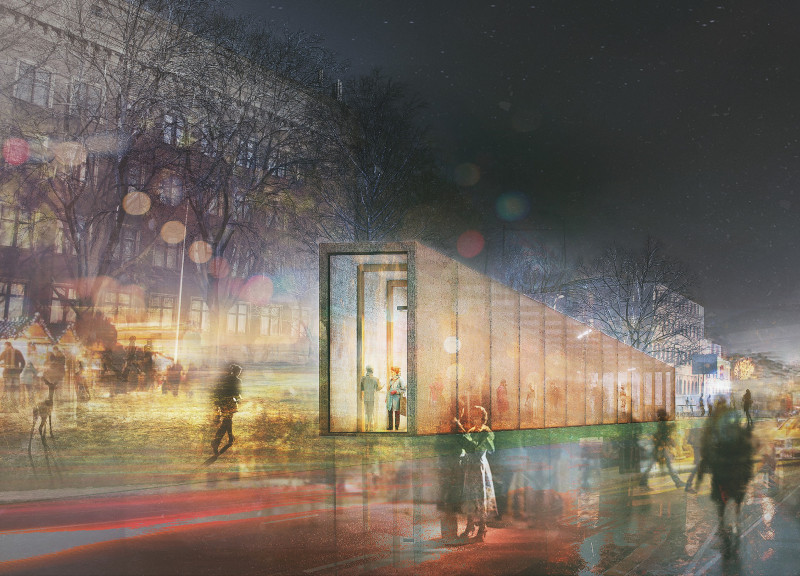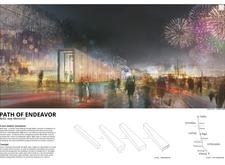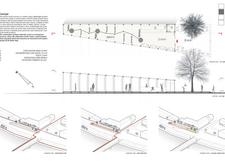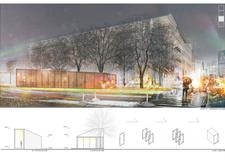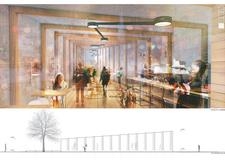5 key facts about this project
**Project Overview**
The Path of Endeavor is designed as a memorial to the Baltic Way, a pivotal historical event characterized by a peaceful demonstration for independence across Estonia, Latvia, and Lithuania. Located in Riga, Latvia, the memorial aims to capture the essence of non-violent resistance and solidarity that defined this movement, providing a space for reflection and community engagement.
**Linear Spatial Strategy**
The architectural design emphasizes linearity, symbolizing the interconnectedness and shared histories of the Baltic states. Envisioned as an elongated structure, the memorial serves as a pathway that encourages contemplative exploration. The layout is carefully crafted to guide visitors through a series of distinct zones, each facilitating interaction with the exhibits and the surrounding landscape. This intentional alignment reflects the historical journey of the Baltic nations, fostering a sense of movement that enhances visitor experience.
**Material Choices and Sustainability**
The choice of materials reflects both aesthetic and cultural considerations. A lightweight wooden framework forms the core of the structure, providing a warm and natural presence. The exterior is covered with linen, resonating with local heritage and creating a textured facade that interacts dynamically with light. Extensive use of glass allows natural illumination and vistas, thereby connecting the interior with the outdoor environment. These selections not only contribute to the memorial’s emotional significance but also align with sustainable building practices, ensuring a harmonious coexistence with the site.


