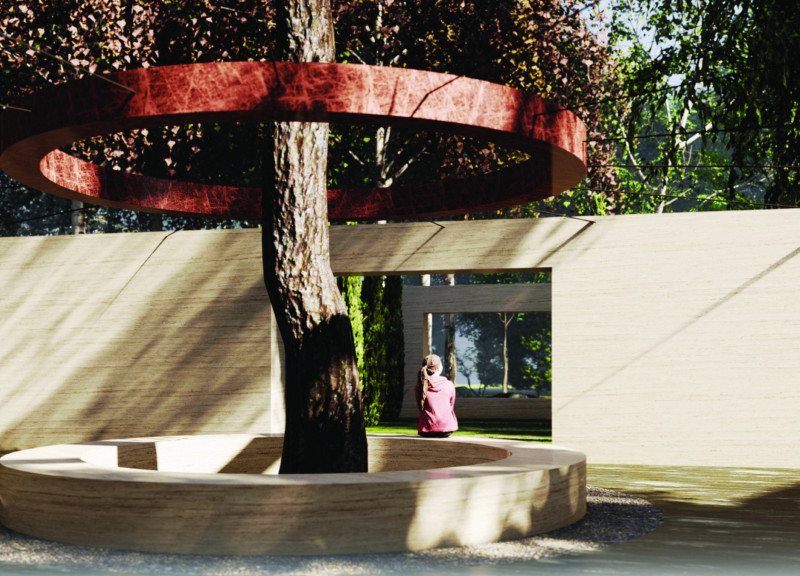5 key facts about this project
The MIRC project is a contemplative space located in a carefully chosen landscape that addresses themes of life and death. The design centers on the relationship between light and shadow, creating a setting for personal reflection. As visitors move through a series of spaces aligned along a North and South axis, they encounter various areas meant to foster introspection and connection with the environment.
Central Chamber
At the core of the design is a chamber that serves as a key point connecting different meditative areas. This space features a continuous bench around its perimeter, allowing individuals to pause and engage in thoughtful consideration. The layout not only encourages interaction with the space but also deepens the connection to the philosophical ideas that underpin the project.
Zen Garden
Visitors enter through a northern pathway that leads into a zen garden made of crushed limestone. This initial space encourages contemplation on life and death, enhancing the themes of light and shadow. The zen garden serves as a peaceful transition, guiding visitors while setting an atmosphere conducive to reflection and mindfulness that characterizes the overall intention of the design.
Intersecting Walls
A network of intersecting walls defines the various spaces and provides framed views of the surrounding landscape. Clad in regional limestone, these walls create links to the local environment, contributing to the unity of the project. The choice of this material also adds a tactile quality, inviting visitors to engage more fully with their surroundings and enhancing their overall experience within the space.
Suspended Ring
Within the central chamber, a suspended red marble ring symbolizes the idea of life’s infinite nature. This feature draws attention and acts as a focal point for contemplation. It creates a dynamic visual element while reinforcing key themes. Its presence serves to invite pause, encouraging a moment of reflection in a space designed for such engagement.
The design integrates a linden tree, which stands as a living representation of life’s cyclical nature. Positioned thoughtfully within the chamber, its seasonal shifts bring another layer of connection between architecture and nature, enriching the experience of the space.























































