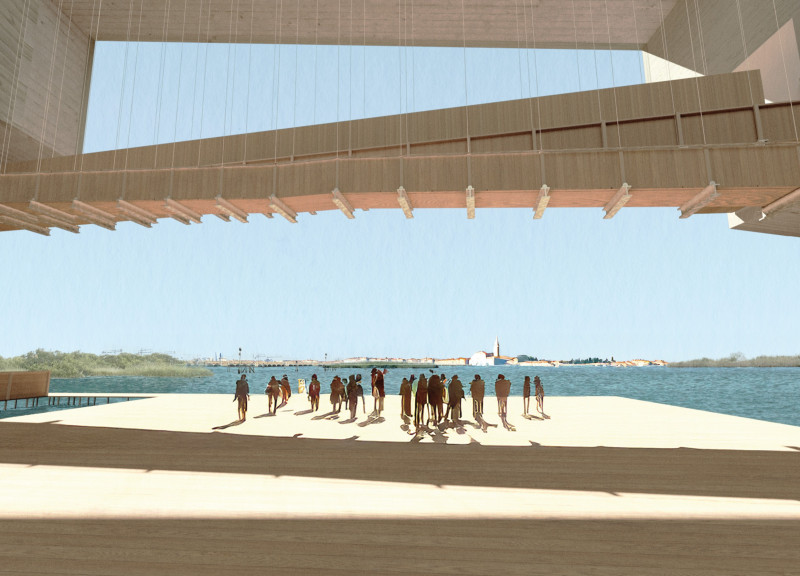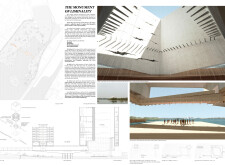5 key facts about this project
### Overview
Located near the United Nations Art Trail, the Monument of Liminality is designed to foster interaction with its natural surroundings, enhancing the visitor experience within a context of scenic beauty. The project focuses on the concept of liminality, exploring transitional spaces that bridge human experience and the landscape. Its intent is to create an environment where visitors can engage with their identities while reflecting on the interplay between built form and nature.
### Spatial Dynamics
Central to the design is a gallery-like hall that serves as an immersive space for reflection and community engagement. Constructed from natural materials, the hall features extensive glass panels that optimize natural lighting, enhancing the spatial experience throughout the day. A concrete bridge connects the hall to the landscape, allowing for fluid movement while providing structural stability. The design incorporates a Wall of Circles that manipulates sound and enriches the acoustic environment, symbolizing interconnectivity among visitors.
The Flowing Deck invites visitors to interact directly with the adjacent waterbody, serving as a communal space for gatherings and performances. This design encourages ownership and interaction, reinforcing the project's emphasis on community integration.
### Material Palette
Material choices underscore the monument's ecological sensitivity and aesthetic integrity. Reinforced concrete is used for the primary structural elements, ensuring durability, while large glass panels provide panoramic views and enhance the relationship between indoor and outdoor environments. Wood features prominently in the Flowing Deck, contributing warmth and tactile quality, while natural stone is utilized in select finishes to draw an organic connection to the earth. Steel elements offer the necessary strength to support the overall structure while maintaining a refined appearance.
This thoughtful integration of materials enhances the visitor experience, creating spaces that resonate with natural surroundings while prioritizing ecological harmony.




















































