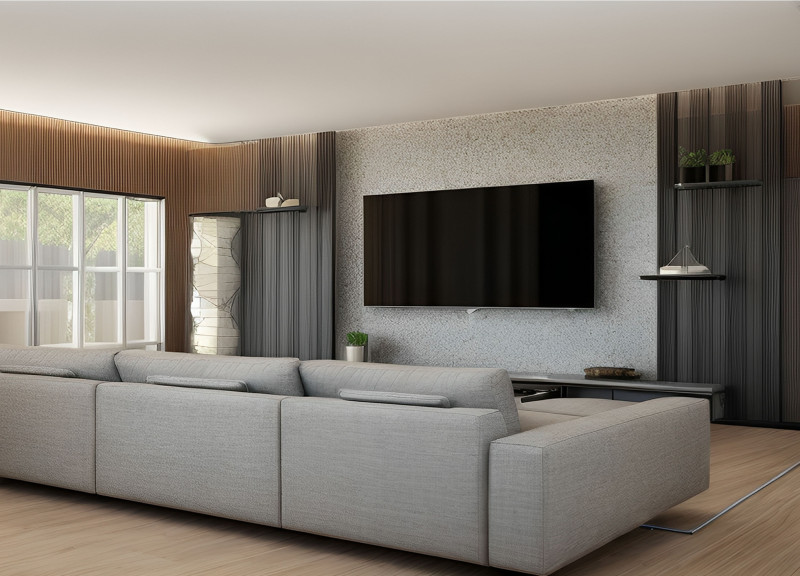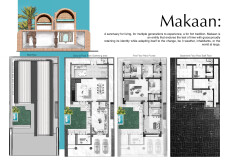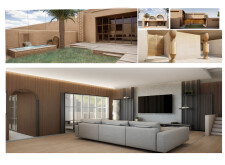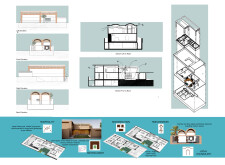5 key facts about this project
### Overview
Located in a context that values both heritage and modern living, the design of Makaan is a multi-generational residence that harmonizes traditional architectural elements with contemporary practices. The project seeks to create a welcoming environment that facilitates familial interactions while maintaining distinct areas for privacy. The design organization reflects a commitment to adaptability, allowing it to respond to the evolving needs of its inhabitants.
### Spatial Organization
The residence is characterized by a well-defined spatial hierarchy across its multi-level structure, which includes a basement, ground floor, and first floor. The ground floor features communal areas designed to encourage social interaction, centered around an integrated garden space that includes water features for relaxation. The first floor hosts private living quarters, offering separation from communal areas while allowing for visual connections across levels. The basement accommodates staff quarters with essential amenities, ensuring functional support without intruding upon the main living spaces above.
### Material Expression
The material palette of Makaan reflects its local context alongside contemporary building practices. Brick is prominently used in structural walls, providing durability and thermal benefits, while limewash is applied to exteriors for an eco-friendly finish that harmonizes with the surrounding landscape. Wood elements throughout the interiors introduce warmth and tactile richness, complemented by strategically placed glass that maximizes natural light. Various stone finishes for flooring enhance the aesthetic appeal and ensure long-lasting quality. Together, these materials establish a cohesive design language that respects traditional motifs while embracing modernity.




















































