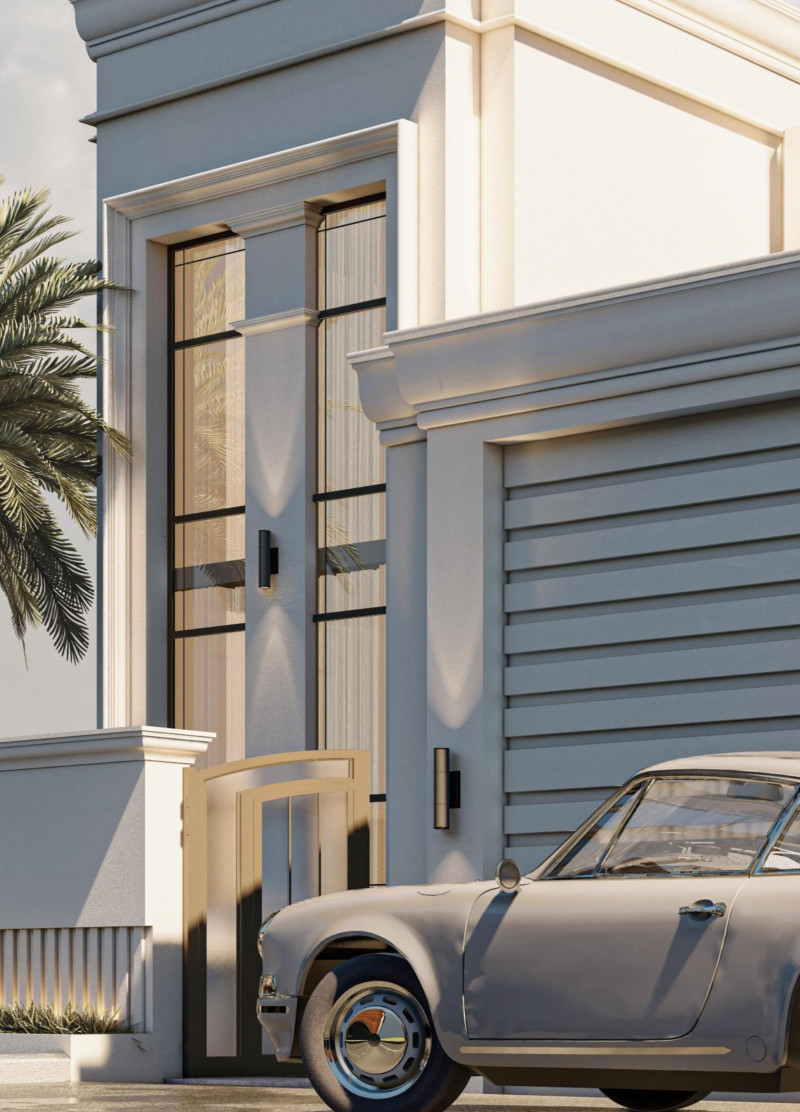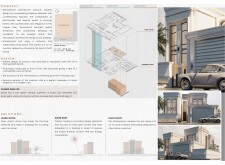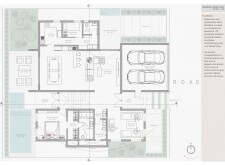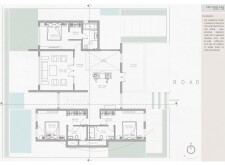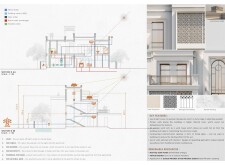5 key facts about this project
### Project Overview
The neoclassical villa is located in Dubai, U.A.E., designed with a focus on integrating modern functionality and classical aesthetics. This residence emphasizes symmetry and luxury while incorporating environmental considerations, addressing both the local context and climate challenges.
### Spatial Arrangement
The villa's design is organized across two floors, promoting both luxury and practicality. The ground floor comprises a spacious living area, dining space, an attached kitchen, and a master bedroom with an en-suite bathroom and dressing area. Additional amenities like a maid's room and laundry facilities provide practicality. Outdoor features include a lounge area and a swimming pool situated in a landscaped rear garden, facilitating a connection between indoor and outdoor living spaces. On the first floor, further bedrooms, each with en-suite facilities, ensure privacy, while a family room encourages social interaction. Balconies enhance ventilation and views, contributing to a comfortable living experience.
### Materiality and Sustainable Design
Material selection is a critical component, combining aesthetic appeal with functional performance. The use of Capri limestone enhances thermal stability and durability, while intricately designed Islamic Jaali panels facilitate airflow and solar protection. Wrought iron railings add a traditional aesthetic, ensuring safety on balconies, and marble flooring contributes to the luxurious interior atmosphere. Photochemical glazing manages solar gain effectively by employing tinted glass.
Sustainability is prioritized through several design strategies. Rooftop solar panels generate renewable energy, reducing the villa's dependence on external power sources. Vertical gardens serve as natural insulators, improving overall energy efficiency while enhancing visual appeal. The incorporation of water filtration systems minimizes reliance on external water sources, supporting sustainable practices. Landscaping with trees and shrubs provides shade, further managing heat gain and promoting a climate-responsive environment.


