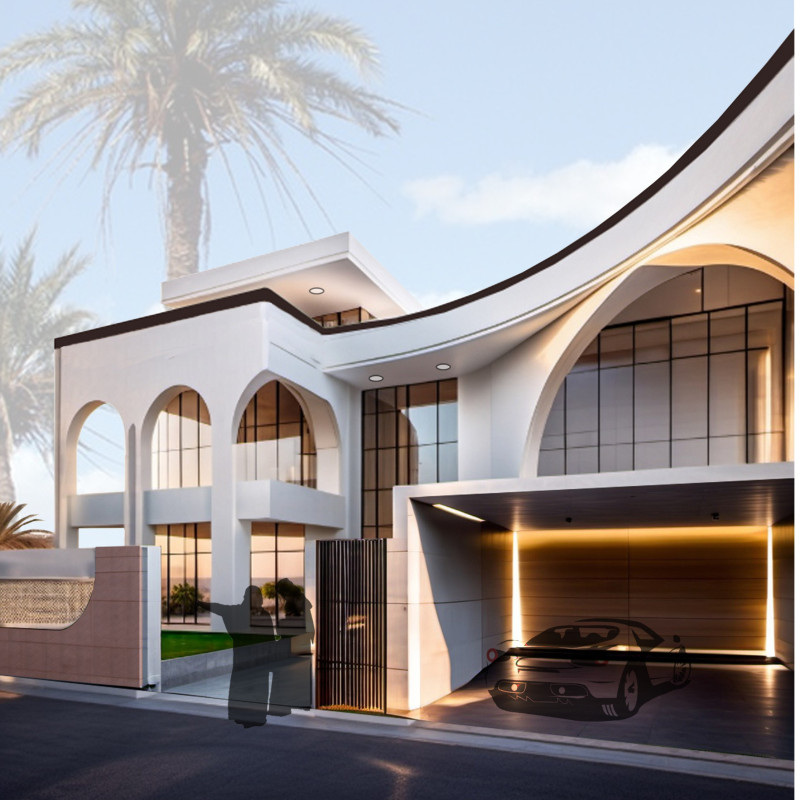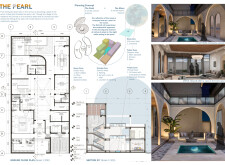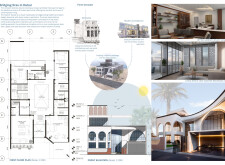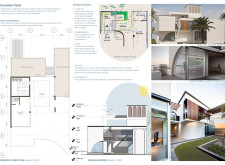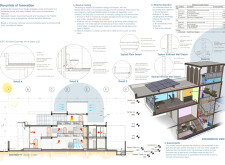5 key facts about this project
### Overview
The selected residential designs located in the United Arab Emirates purposefully engage with the region's cultural and climatic context. Each structure merges traditional and contemporary architectural elements, aiming to deliver both aesthetic appeal and functional necessity that aligns with the lifestyle of Emirati residents.
### Spatial Organization
The design of "The Pearl" features a multi-zoned layout, which includes a public Green Zone encompassing the Men's Majlis and office spaces, a service-focused Orange Zone for utilities, a communal Blue Zone centered around a courtyard for natural light and ventilation, a Yellow Zone that houses the kitchen and main staircase, and a Purple Zone dedicated to private living quarters. In "Bridging Eras in Dubai," traditional elements like arches and barjeel coexist within a layout designed to enhance airflow and thermal regulation. "Duneside Patio" emphasizes an indoor-outdoor integration with strategic landscaping for privacy, while "Blueprints of Innovation" implements innovative cooling strategies and natural ventilation pathways to improve livability and energy efficiency.
### Material Selection
Material choices across the projects underscore a preference for locally-sourced and sustainable options. "The Pearl" anticipates the use of limestone for its thermal properties and aesthetic continuity with the region’s architectural heritage, along with coral stone blocks and glass for natural illumination. "Bridging Eras in Dubai" similarly utilizes limestone and modern materials like reinforced concrete, aluminium, and glass. For "Duneside Patio," expected materials include glass and steel for transparency and natural stone flooring that connects indoor areas to the surroundings. "Blueprints of Innovation" focuses on insulated block walls for energy efficiency and incorporates solar panels as part of a commitment to renewable energy.


