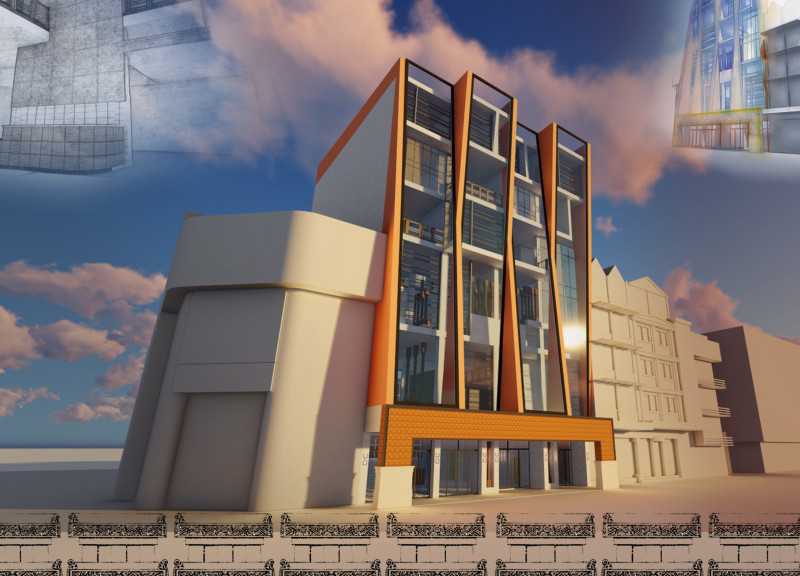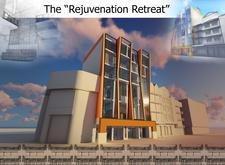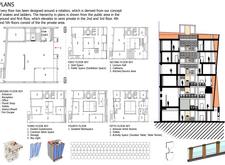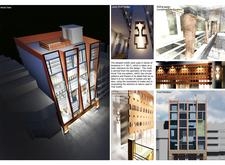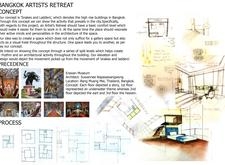5 key facts about this project
## Project Overview
The Rejuvenation Retreat is located in Bang Muang Mai, Thailand, an area that embraces the rich cultural and artistic tapestry of Bangkok. The design concept centers around the metaphor of "Snakes and Ladders," symbolizing the complexity and dynamics of urban life. This facility is crafted to provide a conducive environment for artists seeking both creative inspiration and tranquility, allowing for a unique interplay of diverse activities through an interconnected series of spaces.
## Architectural Design Elements
### Spatial Organization and Functionality
The interior of the retreat features a novel spatial configuration across five levels, each serving distinct purposes. The ground and first floors are designed as public engagement areas, including exhibition spaces and communal facilities that encourage interaction among artists and visitors. Semi-private collaborative workspaces occupy the second and third floors, while the fourth and fifth floors are reserved for private artist studios and recreational amenities, including areas for games such as snooker and table tennis. This thoughtful organization enhances both social and individual pursuits.
### Materiality and Structural Integrity
The building's façade showcases a blend of limestone, glass, steel, and concrete, each chosen for its aesthetic and functional properties. Limestone is employed for intricate lamp motifs, echoing traditional Thai artistry, while glass facilitates transparency and natural light throughout the structure. The robust combination of steel and concrete underpins the design, allowing for innovative architectural expressions. The exterior is characterized by angular forms and varied textures, creating a contemporary narrative that also honors historical motifs. Incorporating large windows fosters a connection to the surroundings, enhancing the overall user experience while adapting to the local climate.
### Sustainable Design Strategies
Environmental sustainability is a key focus of the retreat's design, evidenced by careful material selection and strategies that maximize natural illumination, thereby reducing reliance on artificial lighting. This approach not only aligns with ecological considerations but also reinforces the cultural identity inherent in the local context. The integration of traditional motifs within modern elements strives to create a dialogue between past and present, exemplifying a commitment to both artistic heritage and innovative architectural practices.


