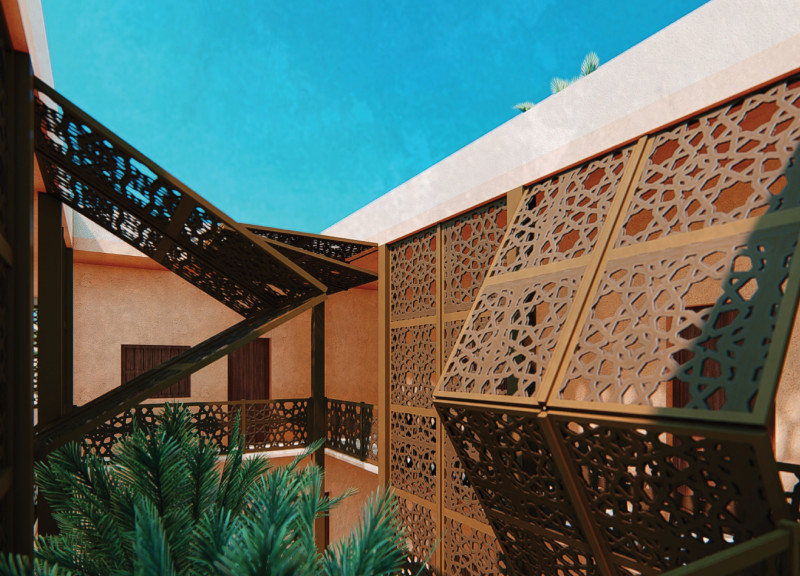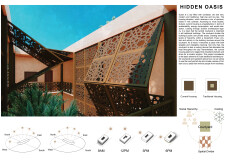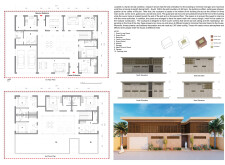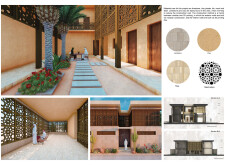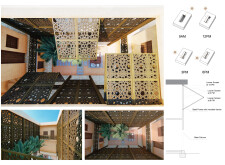5 key facts about this project
## Project Overview
The Hidden Oasis residential design is located in Dubai, UAE, and aims to harmonize modern architectural concepts with traditional influences. Positioned within a rapidly developing urban context, the design focuses on addressing contemporary living challenges, particularly sustainability, social connectivity, and climate adaptation. The project emphasizes the role of courtyards, which are central to the layout, by reinterpreting their significance in fostering social interactions and enhancing environmental performance.
## Spatial Strategy
The courtyard is a pivotal element in the design, serving both as a cooling mechanism and a community gathering space. It divides private and public areas, facilitating thermal comfort while promoting social engagement. The architectural layout is strategically organized into three functional zones: the Owner Zone, which provides easy access for residents; the Guest Zone, designed to encourage social interactions while maintaining privacy; and the Service Zone, which ensures that operational activities do not interfere with the living spaces. This configuration not only enhances accessibility but also creates an open flow that connects the interior to the outdoor environment.
### Material Selection and Environmental Integration
A careful selection of materials underpins the project's sustainability goals. Local limestone, clay, wood, and steel are used to minimize the ecological footprint and reduce construction costs. The incorporation of clay plaster enhances thermal insulation and indoor air quality, while durable tiles and wood elements add practicality and warmth. Movable louver screens serve a dual purpose by allowing for dynamic control over light and natural ventilation, thereby responding to the sun's trajectory throughout the day. The visual aesthetic of the building is further elevated by the use of mashrabiya screens, which provide both privacy and airflow, while celebrating traditional craftsmanship within a contemporary framework.


