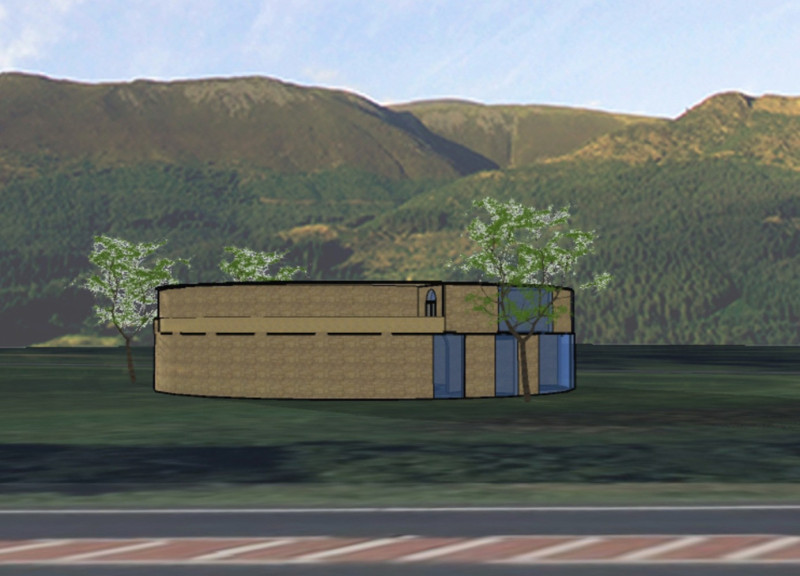5 key facts about this project
The project "Home of Shadows 'Chaand'" is located in Bassenthwaite, focusing on the relationship between light and shadow through inspiration from the moon. The design draws upon the lunar presence to create spaces that reflect this ethereal quality. The goal is to establish environments that are pleasant and functional, encouraging interaction with both the interior and exterior landscapes.
Materiality and Texture
Limestone is the primary material used, shaping the architecture's character. Its textured surface reacts to changing sunlight throughout the day. This material enhances the visual quality of the building, deepening shadows while brightening illuminated areas. The use of limestone adds a natural component to the structure that complements its surroundings.
Natural Light Integration
The design incorporates a careful study of the sun's path, allowing for windows to be placed strategically. This planning enables natural light to enter various spaces effectively, improving the environment's overall feel. Skylights are also used to increase light penetration, ensuring that even darker areas gain the warmth of sunlight. The result is an interior that feels bright and welcoming.
Courtyard Design
The courtyard stands as a central feature of the design, maximizing sunlight and creating a bond with the outdoor area. It serves as a place for gathering and relaxation, promoting a sense of calm. The dynamic quality of light and shadow within this space enhances the experience, fostering a connection between indoor activities and the natural world.
In a final detail, light plays across the limestone surface, creating shifting patterns on the interior walls. This interaction embodies the essence of the moon’s influence, offering a daily changing canvas for those within the space.



















































