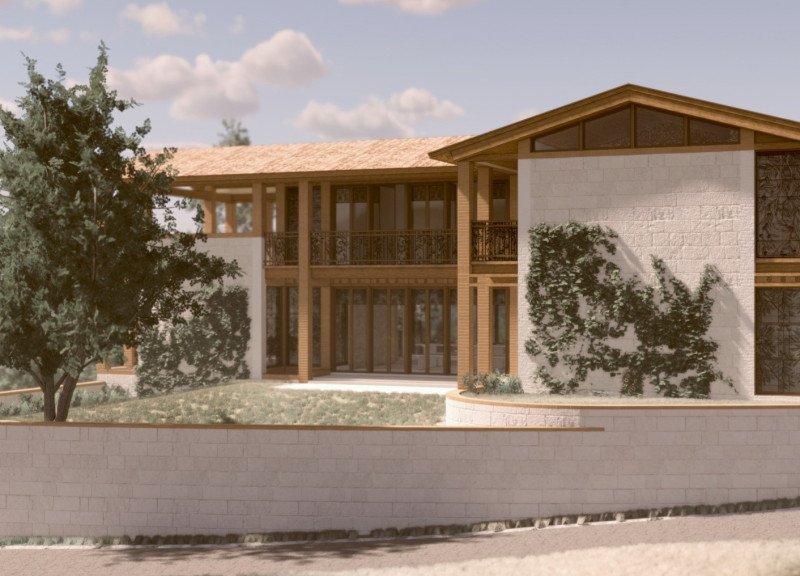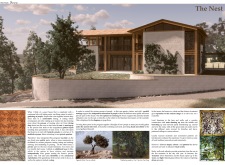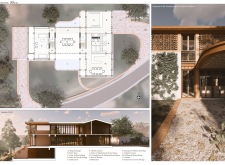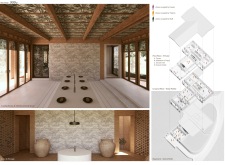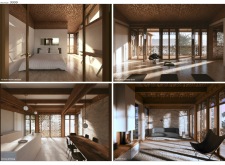5 key facts about this project
## Overview
Located within a serene natural environment, 'The Nest' serves as a multifaceted gathering space designed to unite community interaction with personal reflection. The project integrates public and private areas effectively to accommodate both communal activities and individual meditation, creating a welcoming atmosphere that balances functionality with aesthetic appeal.
## Spatial Organization
The layout of 'The Nest' is strategically delineated into distinct zones, enhancing circulation for guests, visitors, and staff. Public areas include a Tasting Room and a multifunctional space designed for communal dining and social interactions, alongside a Hearth and Salon that provide inviting venues for relaxation. Multiple entry zones facilitate smooth transitions throughout the building. Private quarters consist of en-suite bedrooms and dedicated spaces for meditation and prayer, ensuring guests have access to personal retreats. Utility areas include a well-appointed kitchen and dining space designed for both functionality and communal engagement.
## Materiality and Sustainability
The material choices for 'The Nest' reflect a commitment to environmental sustainability and regional relevance. Locally sourced limestone forms the foundation and walls, while various wood types offer warmth and organic texture for structural elements and decorative details. Terracotta accents link the design to the surrounding cultural landscape, and extensive use of glass maximizes natural light, promoting openness. Custom textiles enhance the interiors, introducing color and tactile diversity. This careful selection of materials not only supports aesthetic aims but also reinforces the project's ecological consciousness and connection to its environment.


