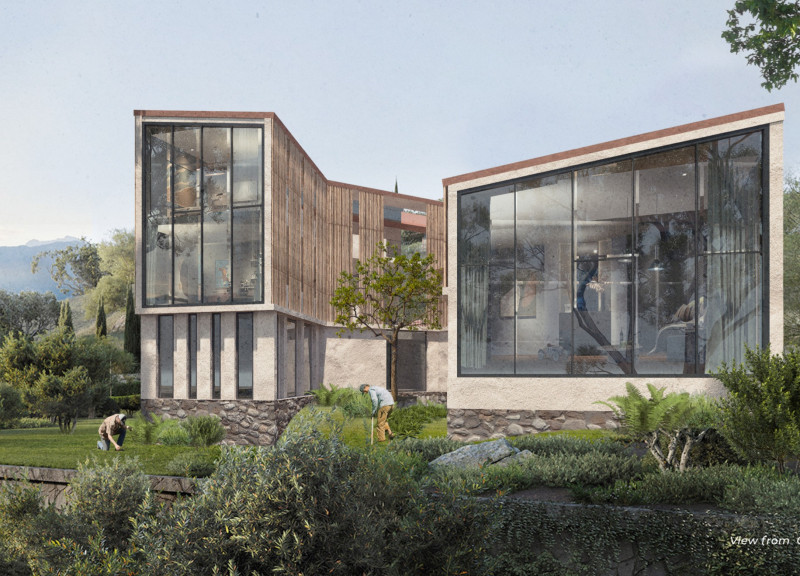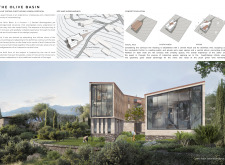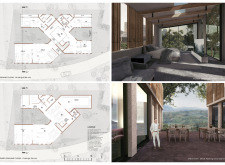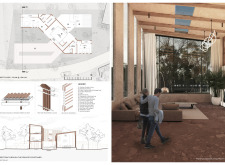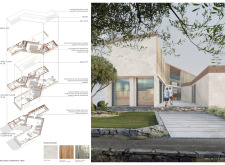5 key facts about this project
### Overview
The Olive Basin is a guest house located in Lisbon, Portugal, designed to integrate with the surrounding olive groves while providing visitors with an engaging experience. The structure features a Ground + 2 design that redefines conventional spatial organization, promoting interaction between users and the environment.
### Spatial Configuration
The architectural layout consists of interconnected forms that delineate public and private areas. At the center, an atrium serves as the focal point, facilitating movement throughout the building. Public amenities are arranged around courtyards that foster social interaction, complemented by terraces that enhance the guest's experiential journey through the space.
### Material Use
The design incorporates locally-sourced materials that reflect Portugal’s architectural heritage and bolster environmental performance. Key materials include:
- **Limestone** for aesthetic continuity and thermal efficiency.
- **Pine Oak Wood Louvers** for effective shading and ventilation.
- **Terracotta Clay Tiles** for roof insulation and visual appeal.
- **Double Glazed Fixed Glass** to maximize natural light and views while improving energy efficiency.
Additional sustainable elements include the use of solar panels, insulated roofing, and strategically placed windows that encourage natural cross-ventilation, alongside a central atrium that enhances passive cooling. The geometry of the building is designed to frame views of the olive fields, creating a strong visual connection to the landscape.


