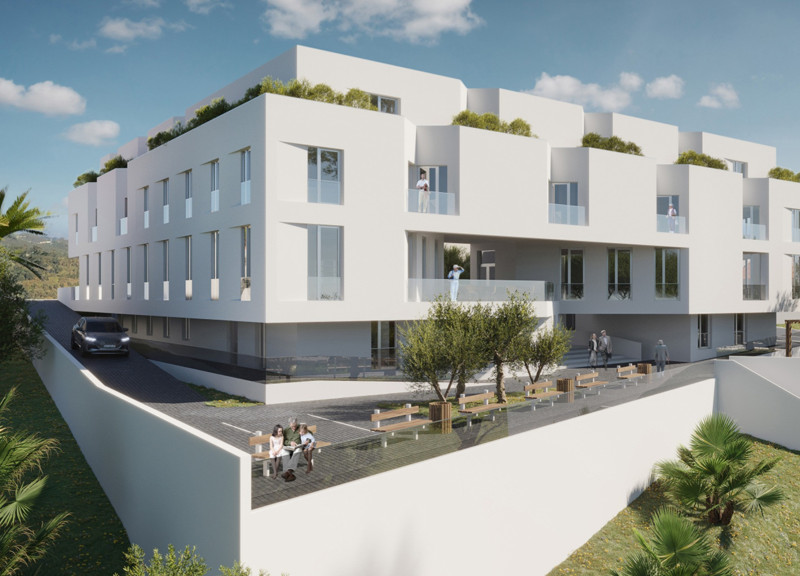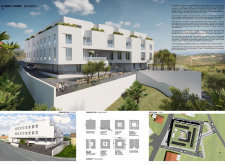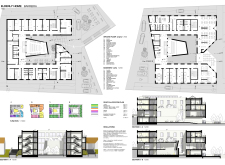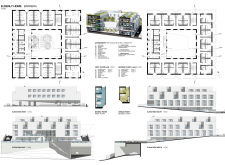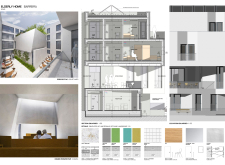5 key facts about this project
## Project Overview
The elderly home in Barreira is designed to meet the needs of senior residents while facilitating community interaction. The facility’s design prioritizes accessibility and communal living, making it a notable addition to the field of eldercare architecture. The structure integrates thoughtfully with the surrounding landscape, emphasizing both functionality and aesthetic harmony.
## Architectural Form and Materiality
The building's design exemplifies a modern aesthetic characterized by clean lines and a predominantly white-rendered façade that enhances its openness. This geometric simplicity is enriched by strategically placed balconies and terraces, which create additional outdoor spaces for residents. The material selection reflects a commitment to comfort and stability, incorporating reinforced concrete for structural integrity, limestone for warmth in interior spaces, and glass to maximize natural light and views. Wood is used in furnishing and decking, while tiles in common areas provide both practicality and visual appeal.
## Layout and Sustainability
The interior layout focuses on creating both functional and comfortable environments. It includes private rooms adaptable for nursing care, along with communal areas such as dining rooms, therapy spaces, and recreational rooms that foster socialization. Public facilities including a chapel and service areas reinforce the community aspect of the residence. Sustainability is prioritized through features such as a heat pump system for energy efficiency and landscaped roofs that manage rainwater while offering thermal insulation. The integration of natural light and vistas into common areas further supports a connection to the exterior environment, enhancing overall resident well-being.


