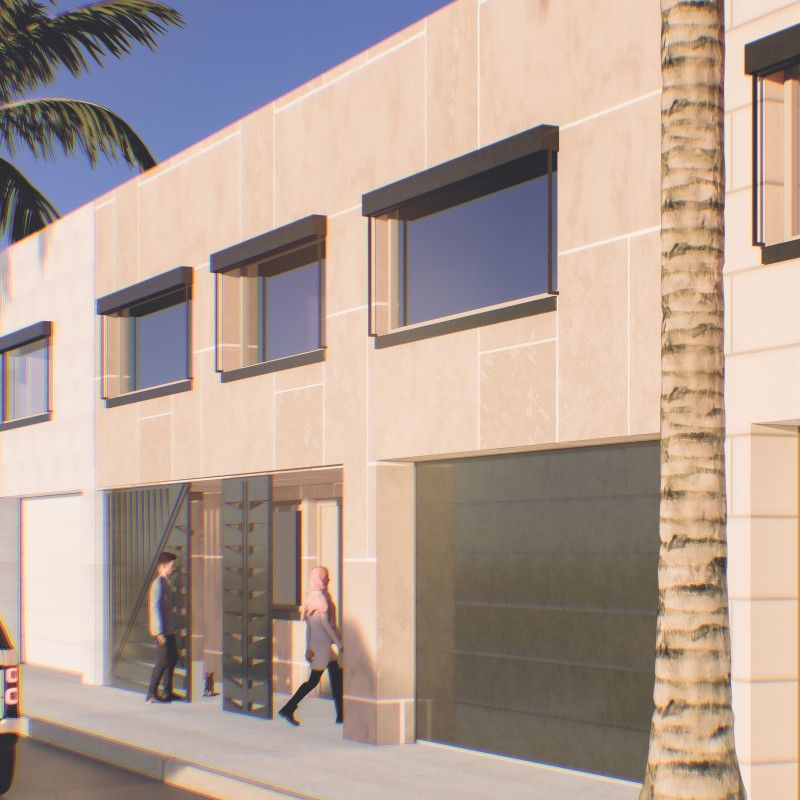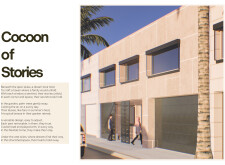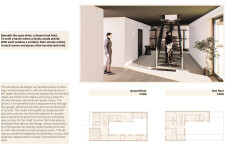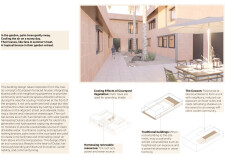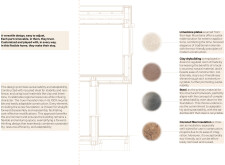5 key facts about this project
**Overview**
Located in Dubai, this project seeks to create a customizable and sustainable living environment that prioritizes communal interaction while respecting local traditions and ecological principles. With a focus on family life, the design integrates innovative solutions that emphasize adaptability and user engagement in both indoor and outdoor settings.
**Spatial Strategy**
The layout is notably organized around a vertical arrangement that distinctly separates private and communal areas. Bedrooms are positioned on the upper floor to ensure privacy, while the ground level accommodates shared spaces such as the kitchen and living areas. This arrangement balances intimacy with opportunities for family gatherings. The entrance features dual access points for guests and domestic staff, facilitating efficient circulation within the home. The use of mirrored glass enhances natural light penetration while maintaining occupants' privacy, creating a sense of openness.
**Materiality and Sustainability**
The material choices reflect a strong commitment to sustainability and environmental integration. Recycled steel serves as the primary structural framework, promoting durability and recyclability. Limestone plates sourced from the Hajar Mountains lend both traditional elegance and modern eco-consciousness, while locally-sourced clay helps regulate interior climates, supporting an environmentally friendly approach. Coconut fiber insulation contributes to energy conservation and lifecycle sustainability. Additionally, biophilic elements, such as a courtyard garden filled with palm trees, enhance the microclimate, providing a cooling effect and promoting biodiversity within the urban context. Solar panels and hydropanels further reinforce the home's self-sustainable capabilities by harnessing solar energy and capturing atmospheric moisture for drinking water.


