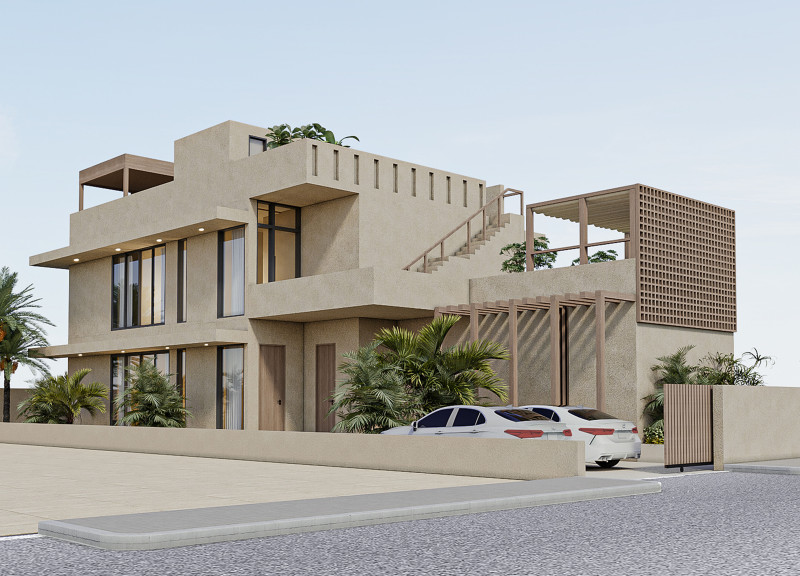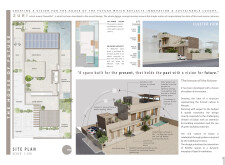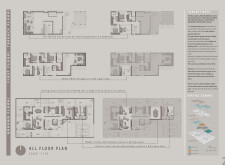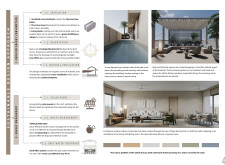5 key facts about this project
### Overview
Located in Dubai, the House of Future embodies a vision that integrates sustainable luxury within a contemporary residential framework. The design draws inspiration from traditional Emirati architecture while incorporating modern technological advancements, resulting in a dwelling that balances aesthetic appeal with functional zoning and environmental responsibility.
### Spatial Organization
The design effectively divides the residence into distinct zones: public, semi-private, and private areas, each catering to specific functions while ensuring connectivity throughout. The layout includes dedicated staff areas that allow service without encroaching on family spaces, spacious living and dining areas that extend to outdoor decks and a pool, and strategically located private retreats that provide tranquility. Flexibility is a key attribute of the floor plan, with multifunctional spaces that can adapt to changing family needs, such as a home office that may transform into a gym or play area.
### Sustainability and Materiality
Sustainability is a cornerstone of the design, addressing the specific climatic challenges of Dubai through various innovative strategies. Natural ventilation systems and careful orientation maximize cross ventilation and minimize solar heat gain. A green building envelope featuring vegetation around the house contributes to thermal comfort while enhancing aesthetic appeal. Materials selected for the construction include insulated concrete blocks for energy efficiency, lime plaster for thermal insulation, and low Solar Heat Gain Coefficient glass to manage light and heat effectively. Solar panels and a sand filter system for greywater treatment further underscore the project’s commitment to eco-friendly design practices.





















































