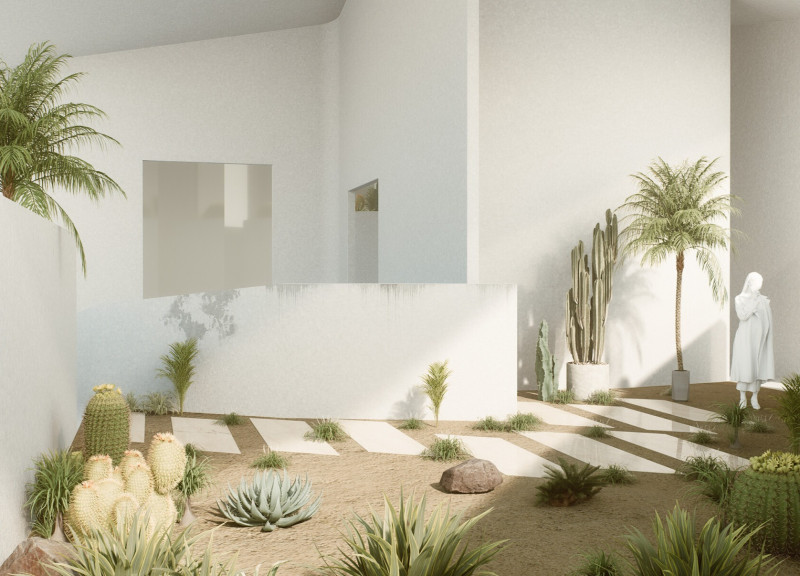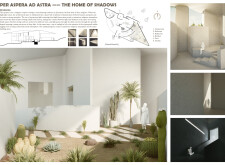5 key facts about this project
### Overview
Situated in Jerusalem, the residence entitled "Per Aspera ad Astra" has been designed to reflect the spiritual and environmental context of the area, catering specifically to a religious couple. The project aims to create a harmonious relationship between the inhabitants and their surroundings, incorporating features that promote spiritual reflection and a profound connection to nature. The architectural design weaves together the elements of light and shadow to embody themes of introspection and serenity.
### Spatial Organization
The layout reflects an organic flow that is responsive to the site's topography. Central to the design is a triangular floor plan that optimizes views of the landscape, including the Vatican, emphasizing the religious significance of the location. Key spaces include a communal living room that encourages interaction while also inviting moments of solitude, as well as private areas such as the bedroom, bathroom, and kitchen, which are thoughtfully integrated to foster both intimacy and connection. Outdoor spaces, including a pool and garden, are designed as extensions of the interior, offering settings for leisure and contemplation amidst native vegetation.
### Material Selection and Environmental Connection
Material selection is purposeful, drawing from local resources to cultivate a spiritual atmosphere. Textured concrete forms create reflective surfaces that engage with light, while glass openings enable uninterrupted views and natural light influx. The use of natural stone aligns with the local geology, providing tactile comfort, and wood elements introduce warmth into the living environment. The design maintains an earthy and neutral palette, ensuring visual integration with the surrounding desert landscape. The manipulation of light through strategically placed openings and light wells further enhances the spiritual quality of the residence, fostering a dynamic interplay of illumination throughout the interior spaces.


















































