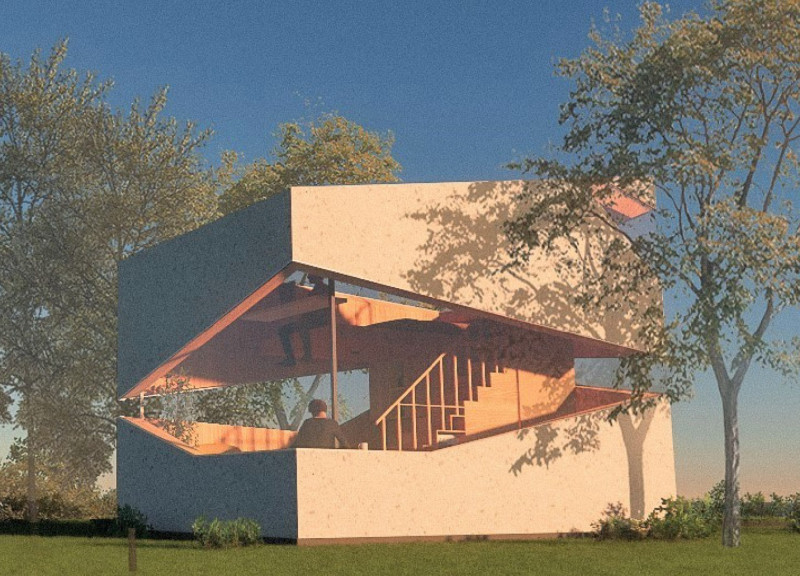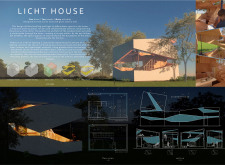5 key facts about this project
The LICHT HOUSE is a residential design focused on providing a comfortable space for two individuals. The project emphasizes the connection between living and working areas, enabling both functions to coexist without losing privacy. Located in an urban environment, the design effectively uses natural light and well-planned spaces to create a welcoming atmosphere that supports daily activities.
Spatial Organization
Inside the LICHT HOUSE, the layout is crafted to optimize natural light, reducing the need for artificial sources. Large windows play a crucial role in this design, allowing daylight to fill the interior. The windows are designed to rise and fall gently, guiding the eye through the home and creating a sense of flow. This arrangement helps to expand the perception of space, making the environment feel larger than it actually is.
Material Selection
The structure incorporates thin steel columns, which help maintain a lightweight appearance. These columns support the home's form while contributing to the overall openness of the interior. By using lightweight materials, the design fosters a light and airy feel, inviting occupants to engage with the outside environment. The careful selection of these materials enhances the user experience within the home.
Modular Design
LICHT HOUSE utilizes prefabrication techniques, making it easier to construct and transport. The design allows the microhome to be unrolled and taken apart when needed. This modular approach supports sustainability, as individual components can be replaced as they wear out. It reflects a modern understanding of living, where flexibility and mobility are increasingly important.
The thoughtful arrangement of windows and the shape of the façade create a visual dialogue between the inside and outside. This detail enriches the living experience, allowing natural light to transform the interior throughout the day. The design fosters a unique environment that encourages the blend of work and home life.






















































