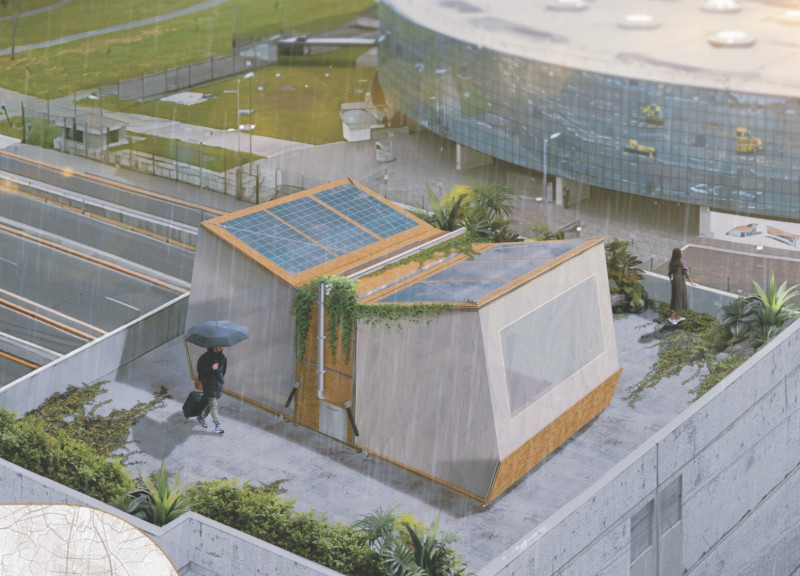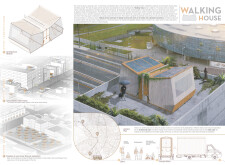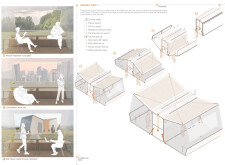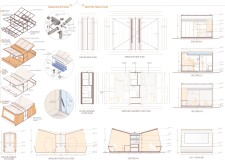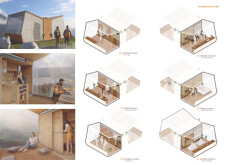5 key facts about this project
### Overview
The Walking House is designed in response to the housing crisis affecting urban populations, particularly vulnerable groups facing affordability challenges. This project aims to provide a modular and adaptable solution that can be integrated into various urban contexts, addressing contemporary housing issues through a flexible architectural framework.
### Spatial Configuration and Functionality
The modular system consists of interrelated components that can be easily assembled or disassembled, allowing for diverse configurations tailored to user needs. The interior layout facilitates both individual and communal activities, with spaces that can support work, leisure, and social interaction. Design elements such as customizable furniture systems and flexible partitions enable users to create personal and private environments within the shared spaces.
### Material Selection and Sustainability
The project employs sustainable materials selected for their functional and aesthetic properties. Structural components utilize OSB chipboard, while aluminum and copper are integrated for durability and conductivity, respectively. The external coverage features waterproof polyethylene fabrics, ensuring weather resistance, while flexible solar panels on the roof provide renewable energy. Additionally, rainwater collection systems are incorporated to enhance resource management, reflecting a commitment to ecological sustainability.


