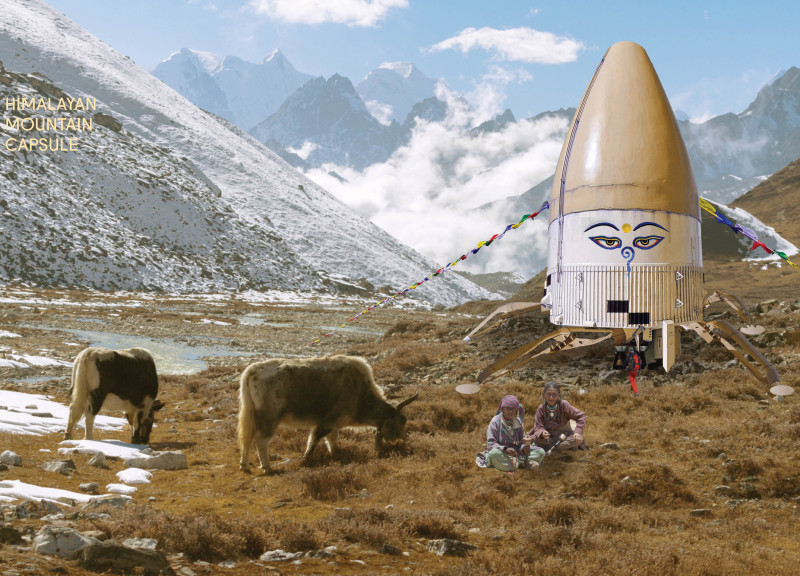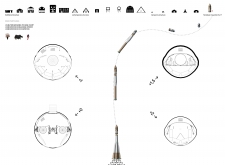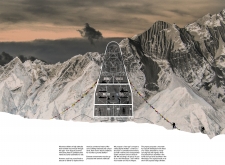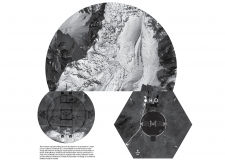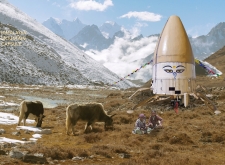5 key facts about this project
### Project Overview
The Himalayan Mountain Capsule is designed to serve as an effective shelter for high-altitude environments in the Himalayan region, where conditions can be particularly challenging. Situated strategically to take advantage of local geographical features, the capsule integrates advanced construction techniques with cultural considerations, aiming to provide a versatile solution for temporary habitation.
### Spatial Configuration and Functionality
The capsule's design emphasizes adaptability and modularity, facilitating a range of spatial configurations. It functions as a scalable base for climbers and researchers, with distinct zones allocated for sleeping, working, and communal activities. This arrangement caters to various user needs while promoting efficient use of space. The capsule’s compact, capsule-like form enhances its structural integrity, enabling it to withstand high winds and snow loads.
### Material Selection and Environmental Considerations
Material choices for the capsule prioritize sustainability and environmental compatibility. The lightweight aluminum structure ensures durability and ease of transport, while integrated solar panels allow for self-sufficient energy generation. Additionally, water purification systems utilize nearby snow and ice, ensuring access to potable water. The thermal insulation is specifically chosen to maintain internal comfort amidst the extreme external temperatures, reflecting a holistic approach to environmental stewardship in design.


