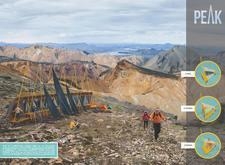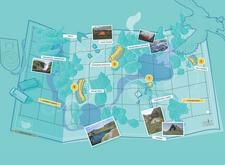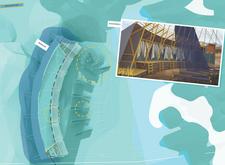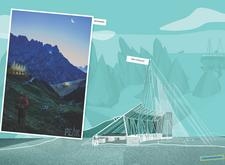5 key facts about this project
## Overview
Located in Iceland's rugged terrain, the PEAK project is designed as a mobile cabin tailored for trekkers, emphasizing landscape integration and sustainability. The intent is to enhance the outdoor exploration experience while providing essential living amenities in a minimalist, functional design. The architecture leverages modularity and mobility to accommodate a transient lifestyle, addressing the unique characteristics of the Icelandic environment.
## Spatial Configuration
The cabin's design features a lightweight aluminum frame that supports multiple functions, including sleeping, cooking, and cleaning spaces. This modular setup allows for easy transportation by hikers, enabling the cabin to be relocated across various landscapes, from mountains to glaciers. The adaptable structure promotes not only a nomadic way of living but also minimizes environmental impact, reinforcing an eco-conscious approach to outdoor activities.
## Material Selection and Sustainability
Key materials used in the PEAK project are selected for their functionality and environmental performance. The aluminum frame provides durability and resilience against harsh weather, while flexible canvas walls offer insulation without significant weight. ETFE panels maximize natural light and energy efficiency, and local stones contribute to both structural integrity and aesthetic harmony with the surroundings. Moreover, the cabin is equipped with a rainwater harvesting system and solar panels, underscoring a commitment to sustainable resource management and energy use.























































