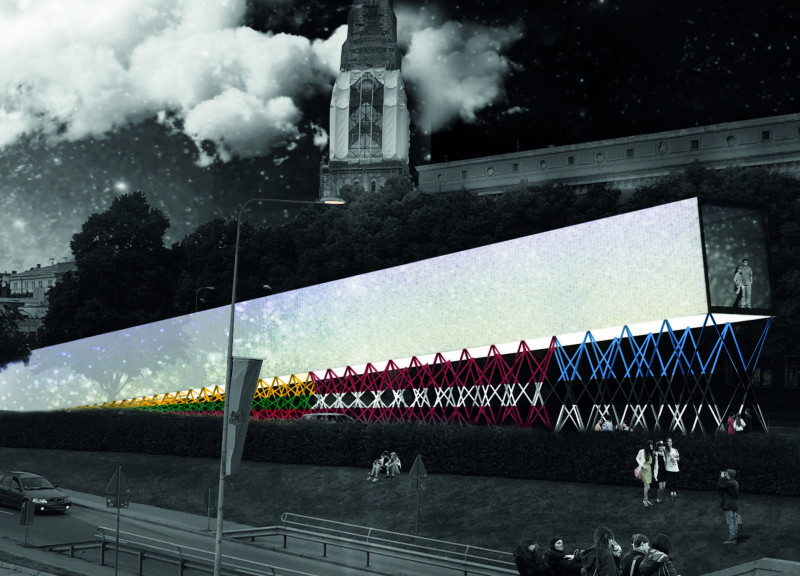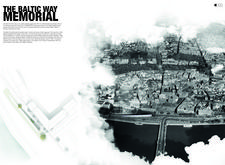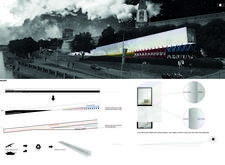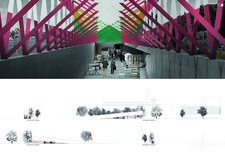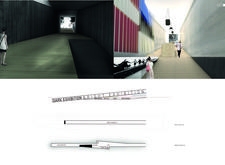5 key facts about this project
### Project Overview
The Baltic Way Memorial is designed to commemorate the Baltic Way, a significant historical event in which two million individuals joined hands in a peaceful demonstration across the Baltic states in 1989. The memorial seeks to serve as a reminder of the unity and resilience of the Baltic nations. Located likely along a waterfront, the project aims to connect to historical narratives while promoting a public space for reflection and dialogue within its urban context.
### Spatial Structure and Interactivity
The design incorporates a multi-layered spatial strategy that enhances visitor engagement through carefully defined zones. The interior is divided into "dark exhibition" and "bright exhibition" areas, utilizing varying light conditions to evoke different emotional responses. The dark exhibition space engages visitors with the somber aspects of history, while the bright exhibition space fosters an optimistic outlook. The facade of the memorial, characterized by vibrant colors and triangular supports reminiscent of the Baltic flag, establishes a visual identity tied to regional heritage.
### Material Integration and Aesthetic Considerations
A distinctive aspect of the memorial is its selection of materials, which serve both structural and experiential purposes. The primary use of concrete conveys durability, while approximately 2 million glass prisms reflect light in dynamic ways, enhancing the visual experience throughout the day. Steel elements provide additional structural support and a striking contrast to the warmth of wood used in interior spaces. This material diversity enriches the visitor experience, facilitating varied interactions and making the memorial a living space for community engagement.


