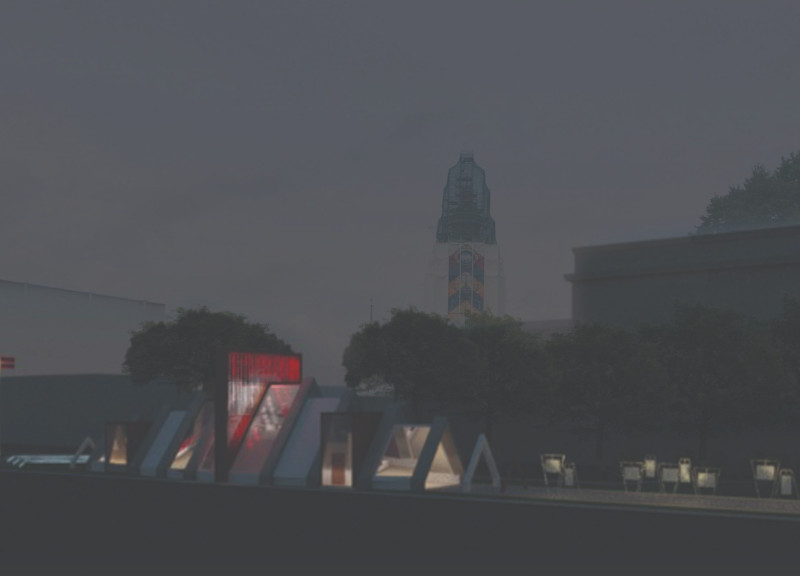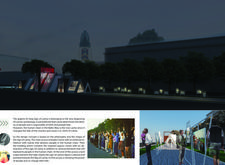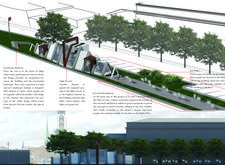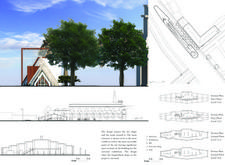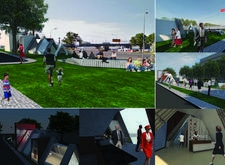5 key facts about this project
### Overview
Located in the heart of Riga, Latvia, the project draws on profound cultural and historical references, particularly the ancient symbol "the sign of Laima," which represents fate and time. The design seeks to embody the shared journey and collective memory of the Latvian people, focusing on themes of unity and peaceful resistance, particularly as illustrated by historical events such as the Baltic Way. This foundation informs the architectural narrative, fostering a space that promotes community engagement and reflection.
### Architectural Form and Materiality
The structure features a series of angular, crystalline shapes that evoke a gem-like quality, reflecting the complexities of community life. A prominent element is the **light screen**, which integrates thin slides to display visual narratives, creating a dynamic interface within the urban environment.
The choice of materials enhances the architectural intent, featuring:
- **Concrete**: Serves as the structural backbone and provides a canvas for cultural expressions.
- **Steel**: Used in the framing of the light screen and for structural support, ensuring durability and an appealing aesthetic.
- **Glass**: Incorporated to dissolve boundaries between interior and exterior, enhancing transparency and connectivity.
- **Wood**: Introduced for warmth, contributing to a welcoming atmosphere that encourages public interaction.
These materials work together to create a tactile experience that engages visitors both visually and physically.
### Landscape Integration
The building is strategically positioned within landscaped surroundings designed to cultivate social engagement. Landscape features include:
- **Vegetation**: Trees function as natural canopies, providing shade and comfort while resonating with the historical essence of the area.
- **Open Spaces**: Designed flexibly for recreational use, accommodating a range of social activities, from casual meetings to formal events.
- **Integrated Seating Areas**: Created to foster a sense of community, encouraging visitors to gather and interact.
This thoughtful integration of landscape and architecture underscores the commitment to enhancing the urban experience, situating the design within the social fabric of Riga.


