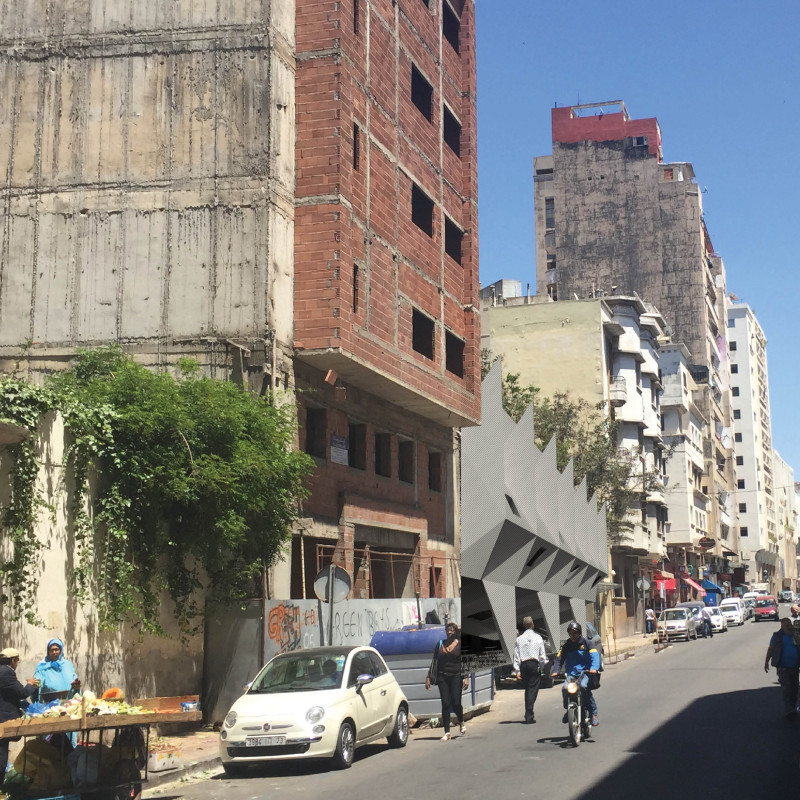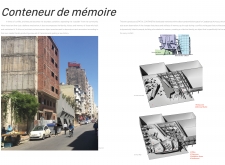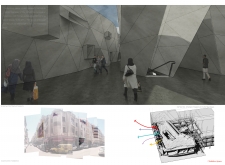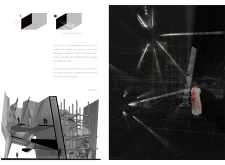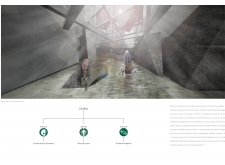5 key facts about this project
## Project Overview
Located in Casablanca, Morocco, the Conteneur de Mémoire serves as a library and exhibition space that addresses the interconnections between conflict, memory, and cultural identity. The design integrates the complex histories of the region with contemporary architectural practices, creating a structure that functions as a repository for shared narratives and experiences.
## Materiality and Context
The material selection throughout the project plays a significant role in communicating its thematic intentions. Reinforced concrete establishes structural integrity while reflecting the raw, unfinished nature of reconstruction in conflict-affected areas. Glass elements enhance transparency, allowing natural light to illuminate the spaces, symbolizing openness and fostering engagement between the interior and the city. Steel features signify resilience, while natural stone evokes a tactile connection to the local landscape, anchoring the building firmly within its geographic context.
## Spatial Organization
The spatial arrangement is strategically designed to enhance the user experience and accommodate various functions. The ground floor features restaurant spaces and a Memory Matrix, facilitating communal interaction and the sharing of stories. The first floor combines office spaces, classrooms, an exhibition area, and conference facilities, allowing for multidisciplinary engagement with memory and education. The library on the second floor serves as the central hub of research and reflection, reinforcing the project's focus on collective memory.
A notable architectural feature, the stair tunnel, offers a poignant experience through dynamic light play, symbolizing transformation and hope. Additionally, the Roof Shard introduces visual contrast with its angular form, encouraging engagement and dialogue with the urban fabric of Casablanca while providing strategic viewing points that connect past narratives with present realities.


