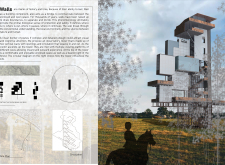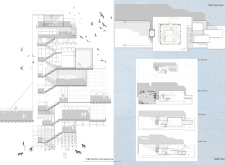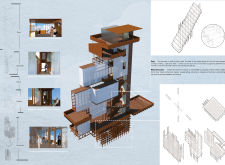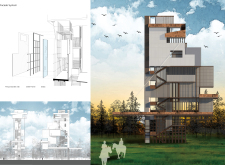5 key facts about this project
The design focuses on the role of walls as historical markers and defining elements within a space, integrated with the natural landscape. At the center of the design is an observatory tower that emphasizes the connection between the enclosed areas and the surrounding environment. It invites visitors to engage with both the architectural form and the landscape, encouraging a connection with nature.
Structural Dynamics
The observatory tower consists of two vertical walls featuring openings that enable circulation and interaction. This arrangement allows for a smooth flow between different areas of the structure. As visitors move upward, they encounter several viewing platforms that offer immersive experiences with the environment while also providing places for reflection.
Spatial Transition
Circulation elements within the tower are crucial to the overall experience. They guide visitors through a series of spatial changes, enhancing the relationship between vertical movement and environmental interaction. This design invites users to explore the structure in various ways, promoting a deeper understanding of their surroundings.
Material Considerations
Light metal is used in the staircase, supporting the tower’s floating appearance without losing structural strength. The structure incorporates metal tubes that act as columns, reflecting a focus on efficiency and straightforward design. The facade includes polycarbonate along with steel, which creates transparency. This design choice allows natural light to fill the interior while keeping the connection with the outside world.
At the top of the observatory tower is an enclosed space designed for comfort and quiet thought. It serves as a beacon surrounded by the forest. This detail encourages visitors to pause and enjoy the view, highlighting the blend of interior and exterior spaces while enriching the overall experience.





















































