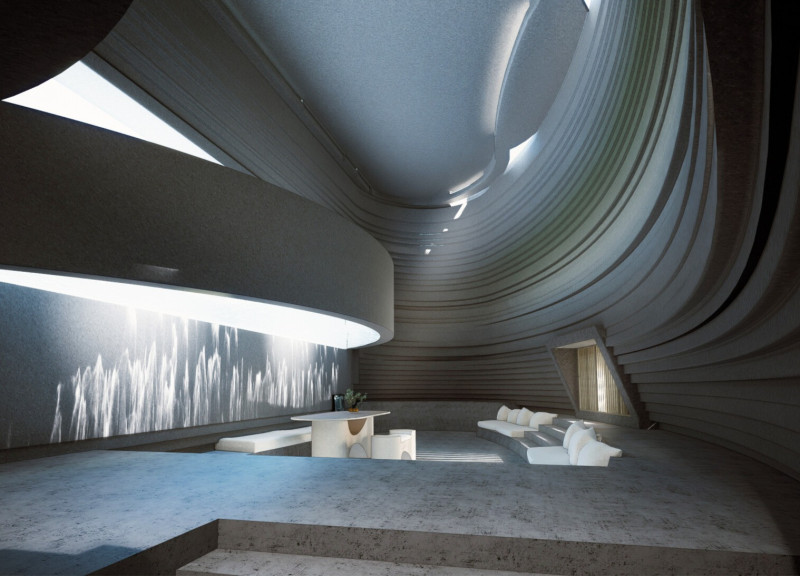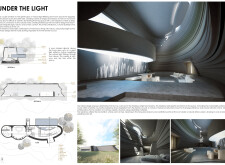5 key facts about this project
## Project Overview
Located in a natural setting, the residential design of "Under the Light" emphasizes the integration of natural light, user experience, and environmental sustainability. The design concept draws inspiration from natural forms, particularly the termite mound, reflecting an innovative approach to energy efficiency and climate control. Through a series of carefully crafted spaces, the project underscores the significance of light in architecture, fostering a harmonious relationship between the built environment and its surroundings.
## Spatial Organization
The layout is characterized by fluid, organic shapes that adapt to the contours of the landscape, creating a complex but cohesive spatial experience. Central to the design is the living area, which features a skylight that illuminates the space while housing a reflective pool that enhances both ambiance and visual connectivity to the outdoor environment. Bedrooms and bathrooms are strategically placed to ensure privacy while maintaining views and natural light through thoughtfully positioned windows.
## Material Selection
Sustainable material choices are central to the design's integrity and aesthetic. Concrete provides structural durability, while extensive use of glass allows for ample natural light and views. Natural stone elements add warmth and earthy tones, harmonizing with the surrounding landscape. Wood accents offer additional comfort and a connection to nature. Notably, 3D-printed components introduce intricate textures inspired by termite mounds, enhancing the project’s sustainability by optimizing material usage and allowing for customized forms.
## Interaction with Natural Light
A key feature of the design is its interaction with natural light, promoting a dynamic atmosphere throughout the day. Skylights and carefully designed openings draw light into crucial areas, fostering a vibrant indoor environment and facilitating natural ventilation. Reflective water features, such as the pool, serve as secondary light sources, enriching the interior with an ever-changing play of light and shadow that influences the emotional experience of the inhabitants.
## Environmental Considerations
The design incorporates several sustainable features aimed at minimizing environmental impact. Natural airflow systems leverage openings in the living area and roof to enhance thermal comfort through passive cooling strategies, reducing reliance on mechanical systems. Additionally, the structure’s compact form is designed to minimize disruption to the site, aligning with ecological principles and promoting energy efficiency throughout the year.



















































