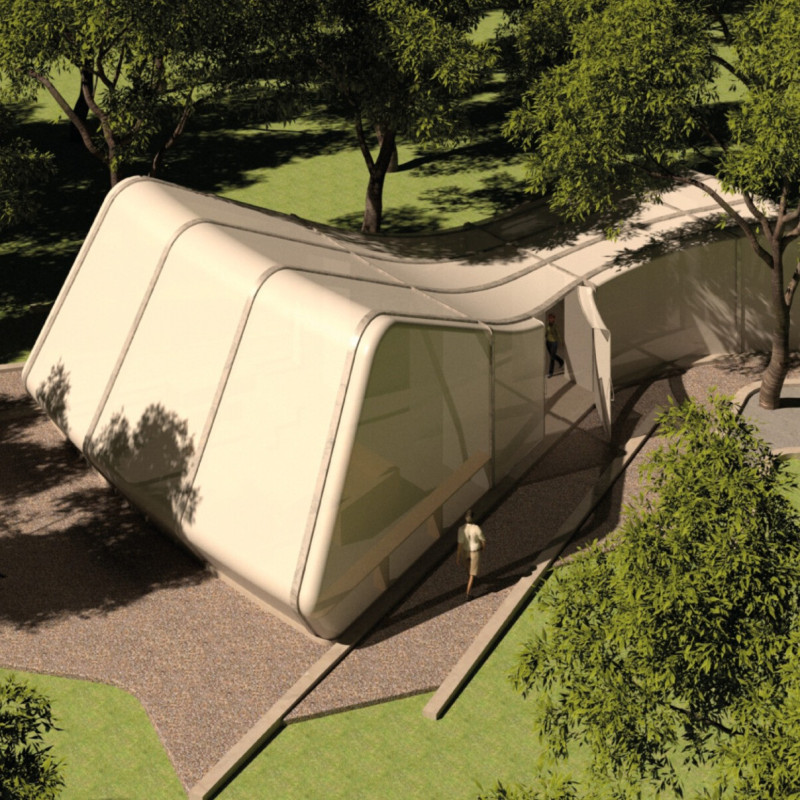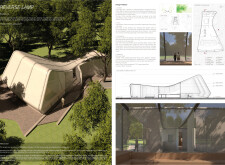5 key facts about this project
## Overview
"Reverse Lamp" is situated in Jiulong Mountain, Zhejiang Province, China, an area recognized for its natural beauty and proximity to urban centers such as Hangzhou and Shanghai. The project aims to explore modern living by integrating minimalist design principles with the surrounding environment. Emphasizing natural light as a primary illumination source, the layout and design reflect a contemporary interpretation of domestic comfort, devoid of reliance on artificial lighting.
## Spatial Strategy
The architectural form is characterized by flowing contours that resonate with the mountainous landscape. A central core serves as the hub from which various functional spaces radiate, promoting a sense of community while allowing for individual privacy. The open-plan configuration connects living areas, kitchens, and study zones, facilitating interaction among occupants while maintaining designated areas through thoughtfully placed partitions. The entrance design enhances accessibility, inviting residents into this communal environment.
## Material Selection and Sustainability
The material choices are pivotal to the project's overall success, focusing on sustainability and functionality without sacrificing aesthetic appeal. The outer façade employs PTFE-coated glass fiber, selected for its durability and light-filtering properties. Double-layer glazing further enhances thermal insulation, optimizing energy efficiency. Concrete flooring establishes a robust foundation that seamlessly aligns with the internal minimalist aesthetic, while semi-transparent glass doors and windows create fluidity between indoor and outdoor spaces. Furniture constructed from wood and concrete continues the theme of natural texture, reinforcing the overarching integrity of the design.




















































