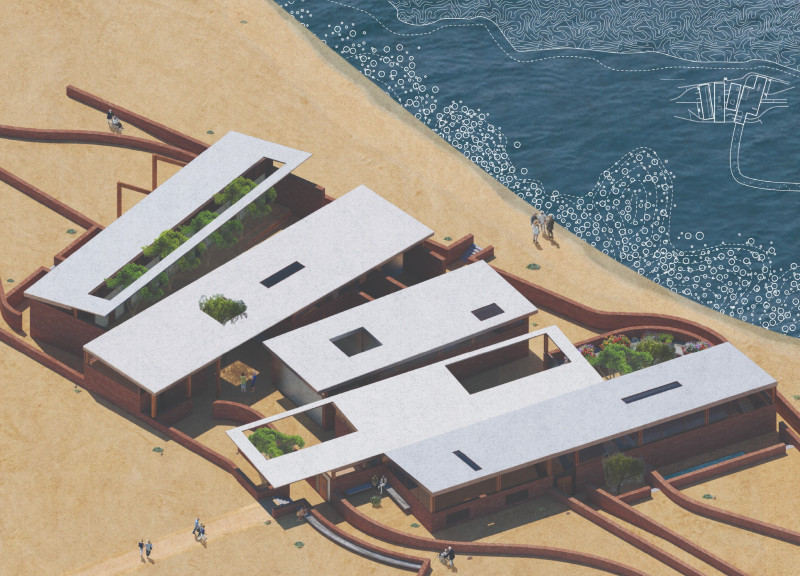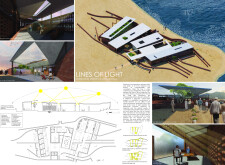5 key facts about this project
## Project Overview
Located in a coastal or lakeside context, the architectural design prioritizes the interplay of space, light, and human experiences. The intent is to create a thoughtful environment that reflects existential themes while providing functional living spaces. The design concept is centered on the interaction of light and human life, engaging users through varied spatial relationships and light conditions.
## Spatial Configuration and Materiality
The layout features distinct programmatic zones, including communal areas, dining spaces, and gardens, arranged to foster an organic flow that connects with the surrounding environment. Open-air elements serve to enhance natural ventilation and outdoor connectivity. Material choices include brick for its warmth, concrete for structural integrity, extensive use of glass to strengthen the relationship between indoor and outdoor areas, and wood for added texture and warmth. These materials support a cohesive aesthetic while contributing to the building's durability and functionality.
## Interaction with Light and Nature
The architectural design employs innovative light manipulation techniques, incorporating varying roof conditions, skylights, and strategically placed openings to enhance the daily experience of the spaces. This dynamic interplay of light not only illuminates interiors but also affects user engagement throughout the day. Additionally, the integration of outdoor areas, such as sheltered dining spaces and landscaping that harmonizes with built structures, emphasizes a deep connection to the natural environment, promoting a unified user experience.


















































