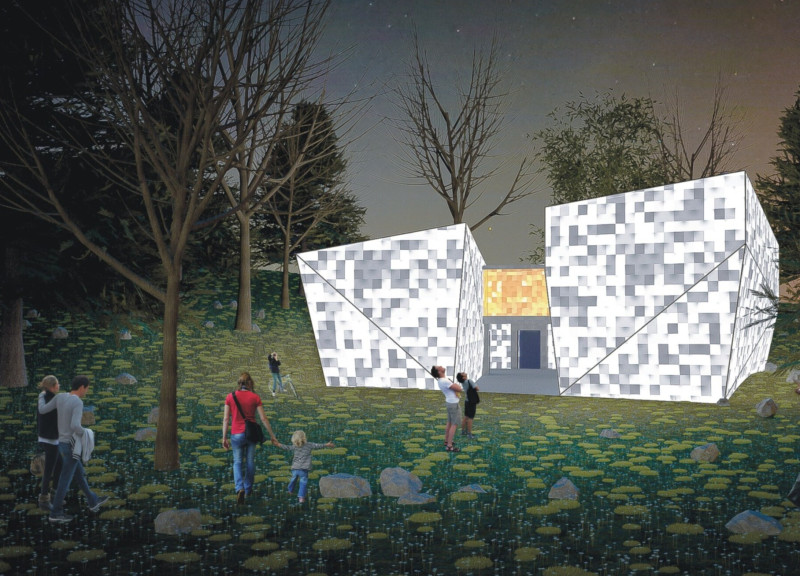5 key facts about this project
The Columbarium - The Chamber of Memories is located in the Forest Cemetery of Riga, Latvia. This space is designed to honor and remember notable figures, including soldiers, freedom fighters, and cultural icons. The design seeks to create an atmosphere that encourages reflection and contemplation. By integrating landscape design principles, it transforms the cemetery into a place of serene beauty.
Structure and Functionality
The Columbarium consists of three structures, each serving a specific function while connecting to the overall design. The lower levels house administrative offices, a shop, and a coffee shop, providing essential services for visitors. The upper levels are designated for niches where urns are interred. This layout promotes a respectful environment conducive to the remembrance of those honored here.
Niche Arrangement
A key feature of the design is the arrangement of niches. The adult structure contains 350 niches, with each niche capable of holding several urns. In contrast, the smaller structure for children and unidentified individuals comprises 128 niches. This thoughtful organization respects the legacy of those interred and creates a dignified setting for visitors to engage with the site's history.
Light and Atmosphere
Light plays an important role in the Columbarium, serving both functional and symbolic purposes. Natural light illuminates the space, creating a warm and inviting atmosphere. It represents memories and connections to the past. The lighting enhances the visitor experience, encouraging quiet reflection on the lives of the individuals commemorated within this setting.
Materials and Context
The choice of materials is carefully considered to provide durability and a harmonious aesthetic. Reinforced concrete forms the structural foundation, while steel adds stability to the framework. Wooden elements introduce warmth, and large glass surfaces allow for ample natural light. The location between the Daugava River and Kisezers Lake supports a peaceful environment, integrating the project with its natural surroundings.
The combination of spaces, light, and materials creates an environment that invites visitors to reflect quietly. Paths guide them through the carefully designed niches, encouraging engagement with the significance of the site.



















































