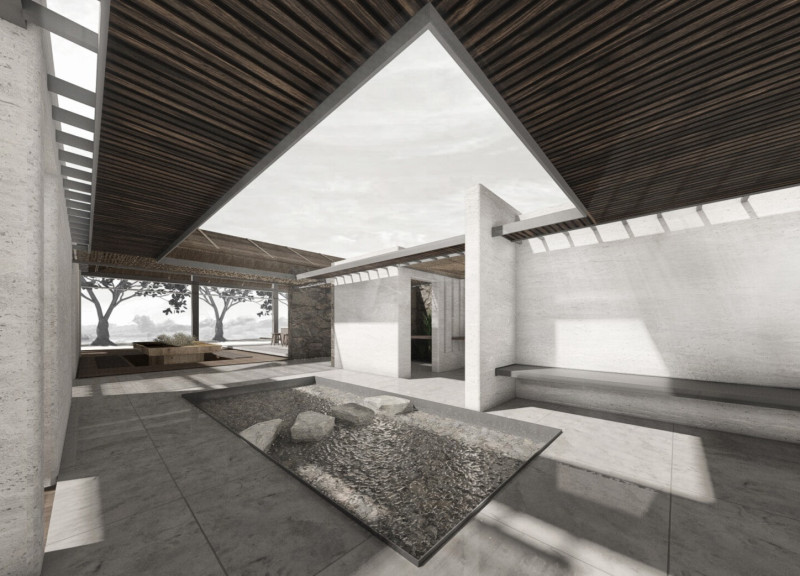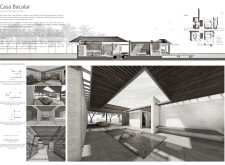5 key facts about this project
## Analytical Report on Casa Bacalar
### Project Overview
Casa Bacalar is situated on Costera 603 in Bacalar, Quintana Roo, Mexico. The design focuses on optimizing the unique lighting conditions of the tropical climate, emphasizing the interplay between shadows and light to foster a connection with the natural surroundings. By prioritizing a layout that promotes both privacy and expansive views of the lake, the architecture aims to create a harmonious indoor-outdoor experience.
### Spatial Organization and Natural Connectivity
The design is organized around a central corridor that directs movement toward the lake, facilitating a fluid connection between interconnected spaces, courtyards, and outdoor areas. This spatial arrangement enhances natural ventilation and daylighting, allowing for a diverse spatial experience that encourages interaction with the environment. The use of multiple courtyards contributes to both functional and aesthetic goals, providing light and ventilation while establishing tranquil zones for relaxation and recreation.
### Materiality and Sustainability
A strong focus on material selection underscores a commitment to sustainability and local authenticity. The project employs a variety of carefully chosen materials, including concrete for structural elements, recycled plywood sourced locally for roofing, and natural stone for exterior walls. These choices not only contribute to the building's thermal performance and durability but also reflect a sensitivity to the local architectural context. The materials are treated to enhance their natural textures, fostering a tactile relationship between the occupants and their surroundings.




















































