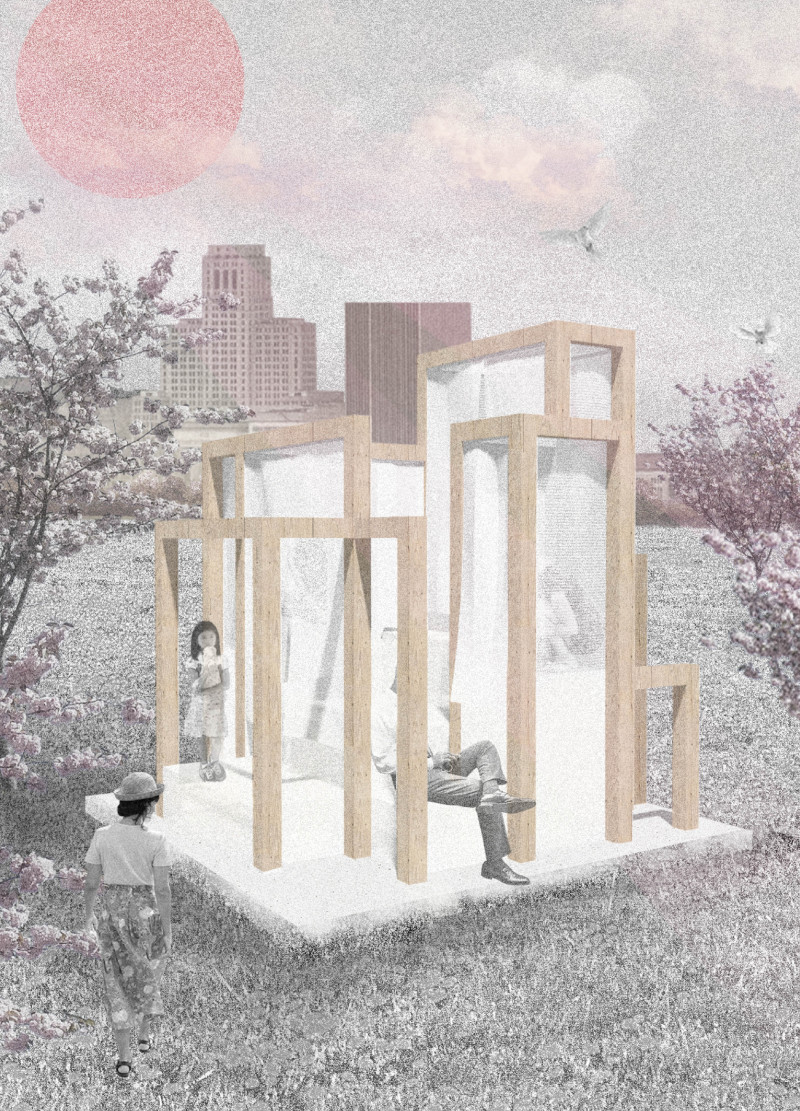5 key facts about this project
The Lightbox project presents a reading space designed to foster community engagement and individual reflection. Located in an accessible area, it encourages users to immerse themselves in literature. The design aims to create a unique environment where the usual boundaries between inside and outside are softened, allowing people to connect with their surroundings as they read.
Structure and Layout
The design features a grid-based framework, which provides a clear structural organization while allowing open flow between different areas. This layout is meant to create intimate pockets within a larger communal space. Users can find solitude or engage with others, balancing personal quiet time with opportunities for social interaction.
Lighting Design
Lighting is central to the experience within the reading room. The framework is open at the top, facilitating the entry of natural light, while curtains help diffuse it. This combination creates a soft, pleasant atmosphere throughout the space. At night, LED light cubes illuminate the interior, offering warm light that enhances the reading experience and draws visitors towards the structure.
Materiality and Aesthetic
The materials used in the design primarily include a wooden framework. This choice not only provides structural support but also adds warmth to the environment. Tensile fabric is employed to offer privacy and shelter from the elements. White curtain fabric allows light penetration, contributing to the overall gentle ambiance. The integration of LED light cubes along with a concrete base highlights functionality while maintaining coherence in the design’s appearance.
The design culminates in the welcoming glow of the LED light cubes, which establish individual reading areas bathed in warm light. This careful consideration of detail creates an inviting atmosphere that encourages users to engage with literature in a contemplative and comfortable setting.























































