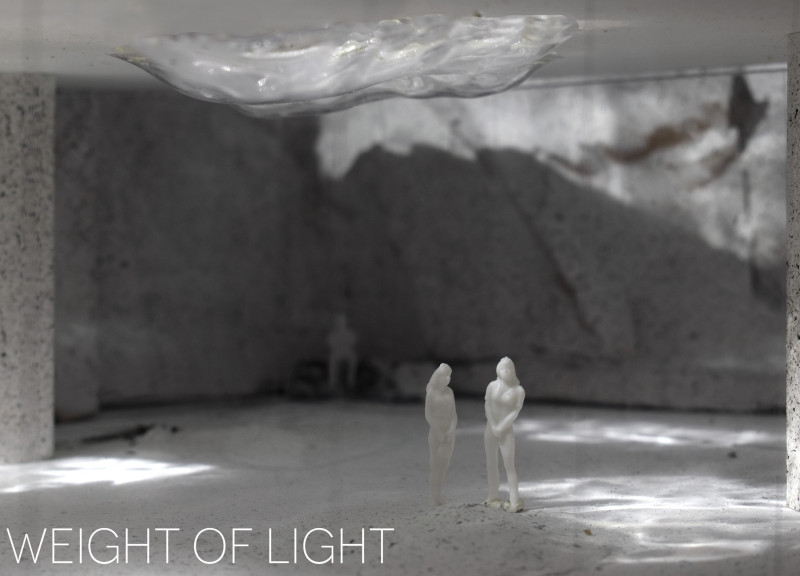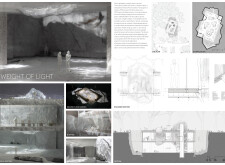5 key facts about this project
### Project Overview
“Weight of Light” is an architectural design located in the Hudson Valley, north of New York City, intended to support the educational initiatives of the Radcliffe Prison Initiative through art. The facility encompasses approximately 15,000 square feet, integrating both subterranean and above-ground elements to create a reflective environment that encourages artistic expression and education in a setting that harmonizes with its natural surroundings.
### Spatial Configuration
The layout of the building consists of distinct yet interconnected areas, including a gallery, an office, and a ground floor garden. Each space is purposefully designed to facilitate interaction and engagement for both visitors and staff.
- **Gallery Space (B2 Gallery)**: Designed to optimize the interaction between light and art, this area features carefully considered lighting that enhances the viewer's experience of the exhibited works.
- **Office Space (B1 Office)**: Situated to maximize connectivity with the gallery, this office space allows staff to engage with the artistic environment while fulfilling organizational functions.
- **Ground Floor Garden**: This enclosed garden benefits from natural light, providing a tranquil space that complements the overall aesthetic of the gallery while offering a tactile connection to nature.
### Materiality and Sustainability
The material selections in “Weight of Light” are pivotal to the architectural narrative and functional design. Key materials include:
- **Transparent Acrylic**: Utilized to diffuse daylight strategically, fostering ethereal atmospheres within the gallery and office.
- **Concrete**: Serving as the primary structural component, this material provides durability and sustainability while contributing to the raw ambiance of the space.
- **Glass Elements**: Incorporated throughout to enhance visibility and transparency, facilitating a connection between interior and exterior environments.
- **Natural Stone**: Considered for flooring and landscaping, this material roots the design within its natural context.
These choices reflect a commitment to sustainability, emphasizing environmental integration alongside aesthetic considerations. The interplay of these materials not only fulfills functional requirements but also enriches the sensory experience of the space, thus informing the broader educational mission of the initiative.


















































