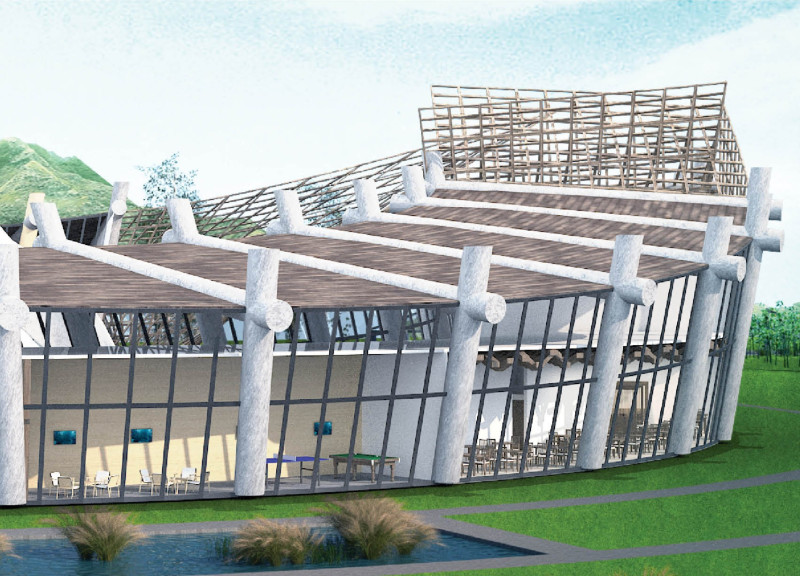5 key facts about this project
Mizu Hospice is located in Oura, Uwajima, Ehime, Japan. It serves as a place for healing that connects individuals with their community and their environment. The design focuses on the cycles of life, using thoughtful layouts and cultural elements to create spaces that inspire reflection and encourage interaction.
Architectural Concept
The design reflects the continuous flow of life, showcasing themes of birth, death, and rebirth. Circular forms and open spaces guide movement while allowing for contemplation. This approach offers each visitor a personal journey within a collective experience. The layout encourages people to engage deeply with both the architecture and each other.
Chapel Design
At the heart of Mizu Hospice is the chapel, built with solid concrete walls that provide strength and stability. Large windows invite natural light into the space, making it feel warm and welcoming. The roof is designed as a thin-shell structure, inspired by the folds of a kimono. Its gaps create a dynamic flow of light throughout the interior, casting gentle patterns on the walls and enhancing the feeling of peace.
Community and Gathering Spaces
Several communal areas are designed to promote interaction among visitors. The restaurant emphasizes shared meals, supporting the notion of community while offering traditional Japanese cuisine. Additional gathering spaces and a tea ceremony area encourage mindfulness and cultural engagement. These elements help create a sense of belonging for everyone who visits.
Landscaping and Water Elements
The gardens play a vital role in the overall experience at Mizu Hospice. The Chapel Garden, Spiral Garden, and Central Zen Garden, which features a cherry blossom tree, contribute to a calming atmosphere. These gardens are designed to support mental and emotional well-being. The project also includes a water collection system that redirects rainwater to various features on the site. This focus on sustainability enhances the peaceful environment while connecting nature with architectural design.
In the chapel, sunlight filtering through the roof’s gaps creates ever-changing patterns on the walls, providing moments for pause and reflection. This design detail invites guests to experience calm and contemplation as they move through the space.



















































