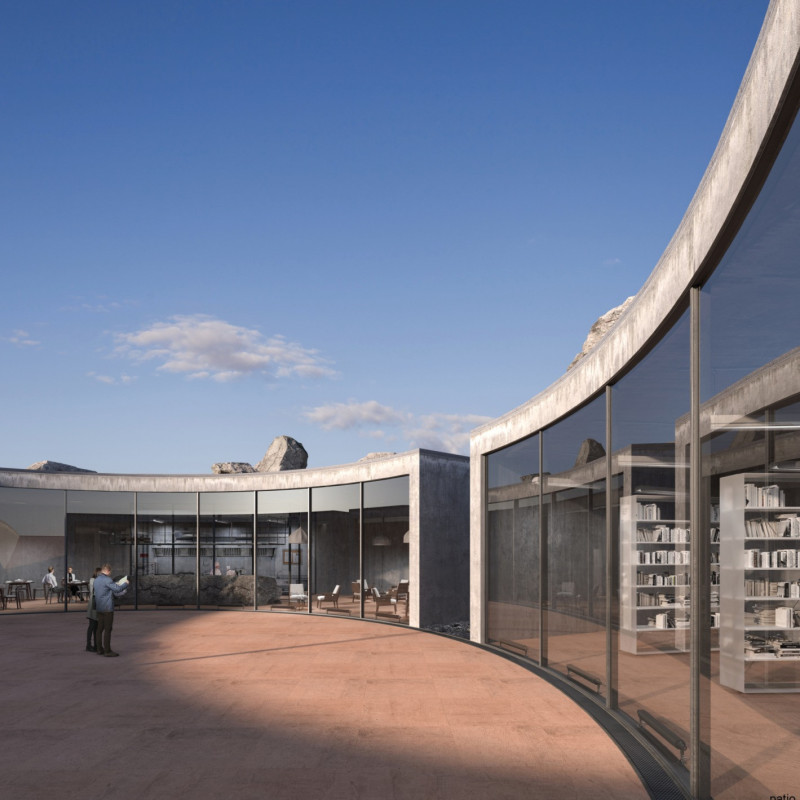5 key facts about this project
Mimesis is located on the slopes of a volcano, designed to blend with its natural surroundings while serving visitors. The concept revolves around mimesis, which highlights the ability of animals to conceal themselves within their environment. The building aims to have a low visual impact and provides important functions for hikers and those interested in learning about the geological features of the area.
Central to the design is a prominent light feature that acts as a guide for visitors. This element not only brings visibility but also welcomes people into the space. The layout is organized into functional areas, such as exposition space, visitor services, a retail section, dining options, and administrative functions. Three ramps provide smooth access, ensuring that the movement of visitors is organized and clear throughout the building.
A library dedicated to hiking and volcanology adds depth to the visitor experience. It encourages interaction with the landscape and provides opportunities for education. Additionally, the exhibition area focuses on the volcano's history and geology, enriching what visitors can learn during their time at the site.
The ramps are designed to offer various viewpoints as people approach the building. A connection to the natural environment is maintained through thoughtful design choices. The building's underground positioning reflects traditional Icelandic architecture and helps protect against harsh weather conditions.
Material choices are carefully made to fit the overall concept, utilizing concrete that matches the volcanic landscape, thereby reducing visual disturbance. Terracotta flooring introduces warmth to the interiors, creating a comfortable atmosphere. Expansive glass elements enhance daylight inside, linking the indoor space to the surrounding natural light, which changes throughout the day, offering a dynamic experience for visitors.





















































