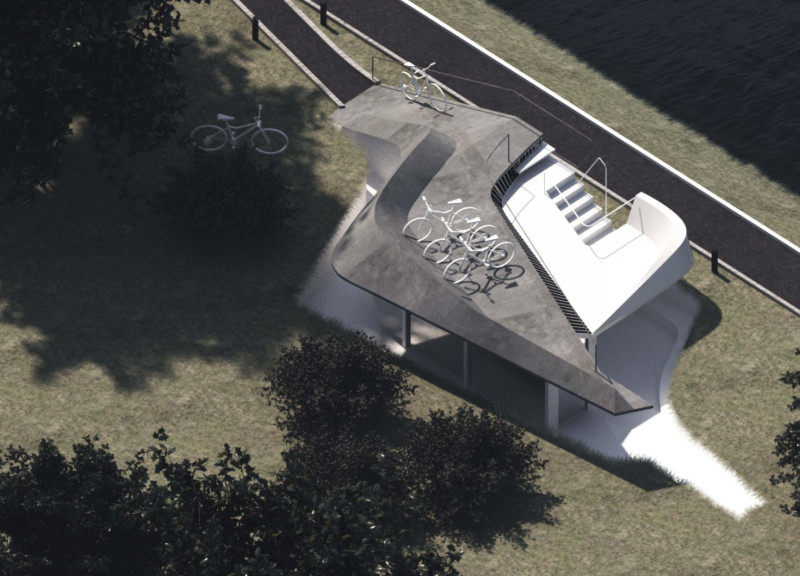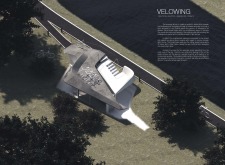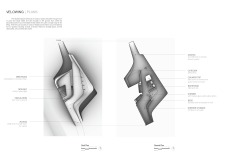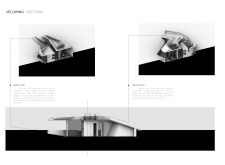5 key facts about this project
The VELOWING project is located on Route des Grottes in Besançon, France, and is designed to meet the needs of cyclists while fitting well into the local landscape. The overall design includes a levitated wing-like structure that minimizes the building's impact on the environment. The building enhances accessibility to natural light in its underground spaces and includes features that cater to both short-term visits and longer stays.
Structure and Access
The building’s design uses two ramps to create distinct access points. The uphill ramp leads to a communal roof area, making it available for public use. In contrast, the downhill ramp provides entry to more private spaces. This thoughtful arrangement allows visitors and longer-term occupants to enjoy their experience without interruption.
Functionality
At ground level, the project integrates essential facilities for cyclists. These include bike parking and repair areas, which are designed to be practical and user-friendly. Spaces for overnight stays are also included, featuring accommodations with beds, bathrooms, and small dining areas. This multifunctional approach provides comfort and support for cyclists, encouraging longer stays.
Materiality
Frosted glass is used in the walls of the building, allowing natural light to brighten the interior. This choice helps to lessen reliance on artificial lighting during the day. Concrete serves as a material for structural components, such as bike racks, ensuring durability while blending into the site’s overall aesthetic. These material choices support both function and connection to the surrounding environment.
A notable aspect is the lower roof, which serves as an outdoor sitting area. This space invites social interaction and provides a resting place in the midst of the natural setting. The design effectively fosters engagement with the outdoors while offering practical amenities for cyclists.





















































