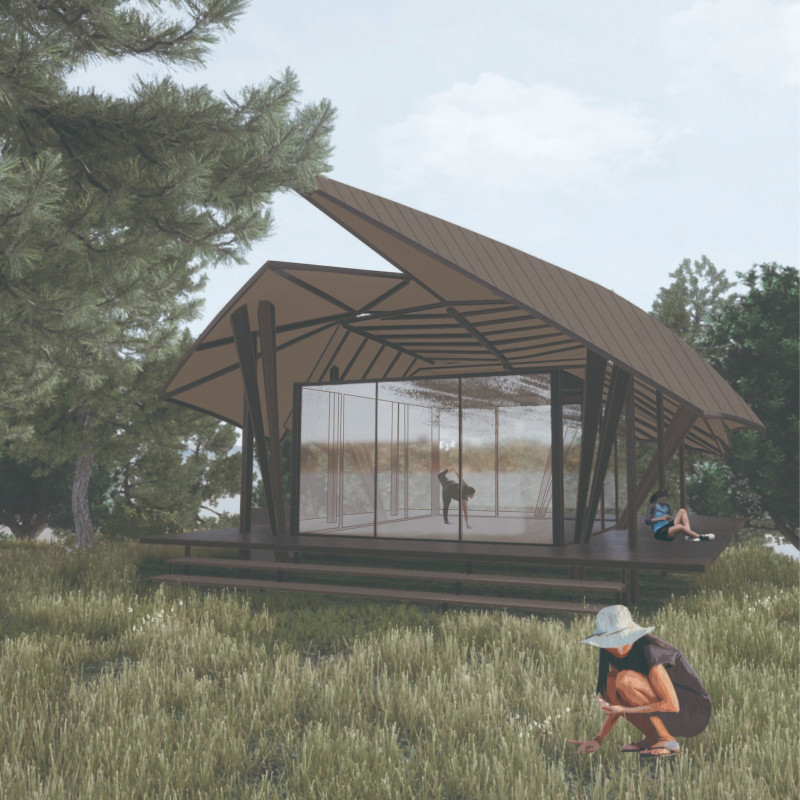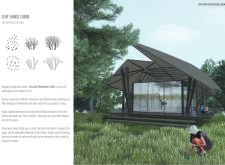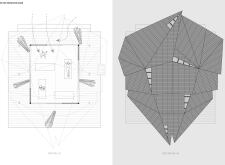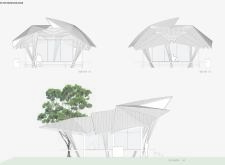5 key facts about this project
The Tiny Kiwi Meditation Cabin is designed to fit comfortably within its natural surroundings, serving as a peaceful space for meditation and relaxation. Located in an open landscape, the cabin emphasizes the importance of connecting with nature. The design concept aims for openness and harmony, using elements that reflect the beauty of the environment.
Form and Structure
The cabin’s shape features various columns and a roof that resembles leaves stacked together. This design creates a feeling of openness while keeping a strong link to the landscape. The roof follows the site’s contours, effectively providing shade and protection from sunlight. This thoughtful approach enhances comfort for those using the space.
Spatial Connection
Large glass walls are a key part of the design, allowing for uninterrupted views of the surrounding forest. This choice creates a strong link between the inside and outside. When the glass walls are opened, they remove the boundaries of the cabin, making it feel more spacious and further connecting it to the natural environment.
Materiality
The materials chosen for the Tiny Kiwi Meditation Cabin reflect a commitment to being in tune with nature. Important elements include wood roof panels, waterproofing sheets, and oriented strand board (OSB) that provide structural support. These materials not only serve practical functions but also help the cabin blend into its setting.
The high eaves and sloped roofs contribute both to the building's visual appeal and its integration into the landscape, encouraging a focus on mindfulness within a calm outdoor space.





















































