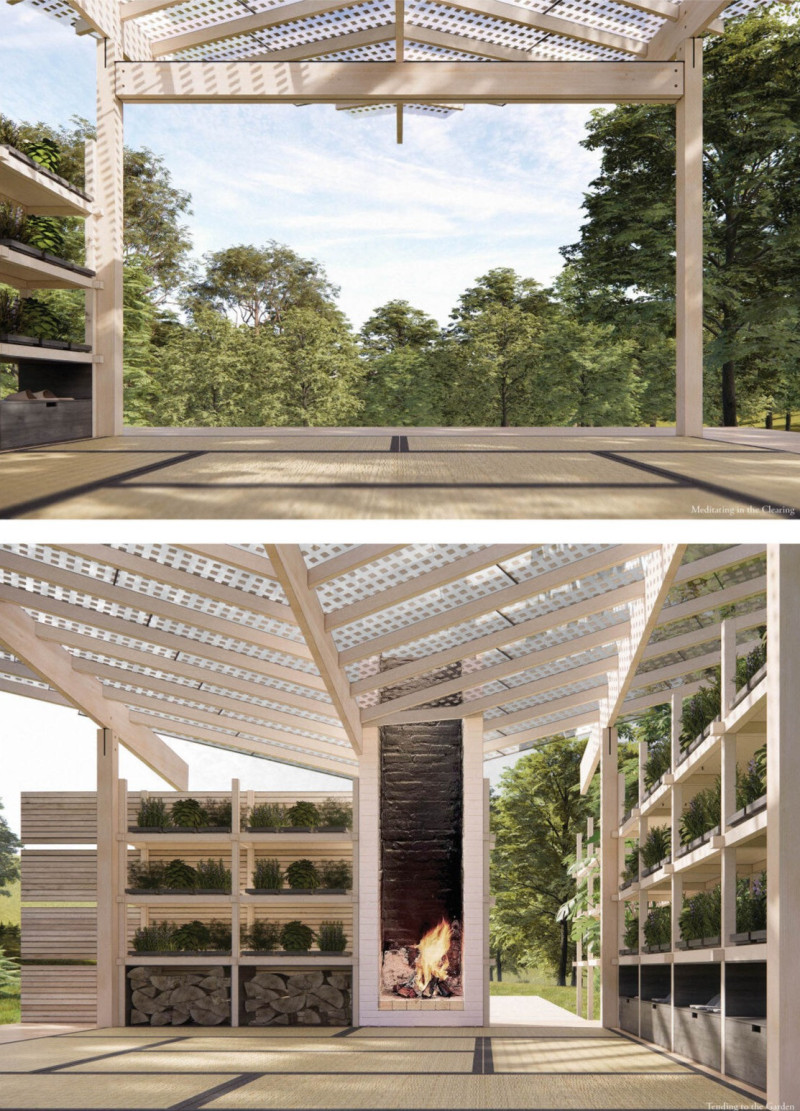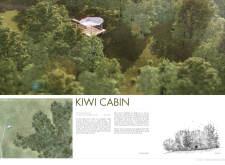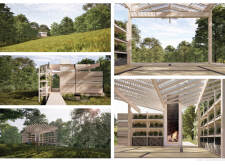5 key facts about this project
The Kiwi Cabin is designed to provide a connection between its occupants and the surrounding natural environment. Located within a forest, it functions as a space for meditation and reflection. The overall design centers on creating a room that feels alive and integrated with nature, offering both comfort and shelter while inviting contemplation amid the serene landscape.
Design Concept
The Kiwi Cabin's design emphasizes simplicity and practicality. It includes a raised platform, elevating visitors above the ground to offer clear views of the forest. The structure features two planting shelves that serve as walls, framing the space and housing a variety of plants. The canopy, with its translucent, leaf-like design, filters light and temperature and fosters an inviting atmosphere for meditation.
Planting Shelves and Ecosystem Integration
A vital aspect of the design is the planting shelves, which fulfill multiple roles. They support various types of plant life and shape the character of the meditation area. Each shelf comes with grow lights and irrigation systems powered by energy collected from photovoltaic panels. This integration highlights an emphasis on sustainability while creating a space that encourages the growth of both plants and mindful practices.
Water Management and Sustainability
The water management system is another important feature of the cabin. The leaf-shaped roof directs rainwater into a basin where it is filtered and enriched by aquatic plants. This collected water nourishes the planting shelves, demonstrating a functional approach to using resources wisely. By combining beauty with practicality, this system supports the health of the surrounding ecosystem.
Privacy and Site Considerations
Attention to user privacy is apparent in the design, where a wooden screen protects the meditation area from view. This adds a layer of comfort for those seeking a private moment of reflection. The cabin employs a post-and-beam construction method that minimizes disturbance to the site, allowing it to blend well with the natural landscape. This thoughtful approach balances the need for human shelter with respect for the environment.
Light plays a significant role in the cabin's interior, with sunlight filtering through the canopy to create changing patterns throughout the day. This natural light enhances the space and encourages a closer relationship with the outdoors. The design serves as a retreat, providing a calm atmosphere for contemplation and a thoughtful interaction between the built structure and its environment.





















































