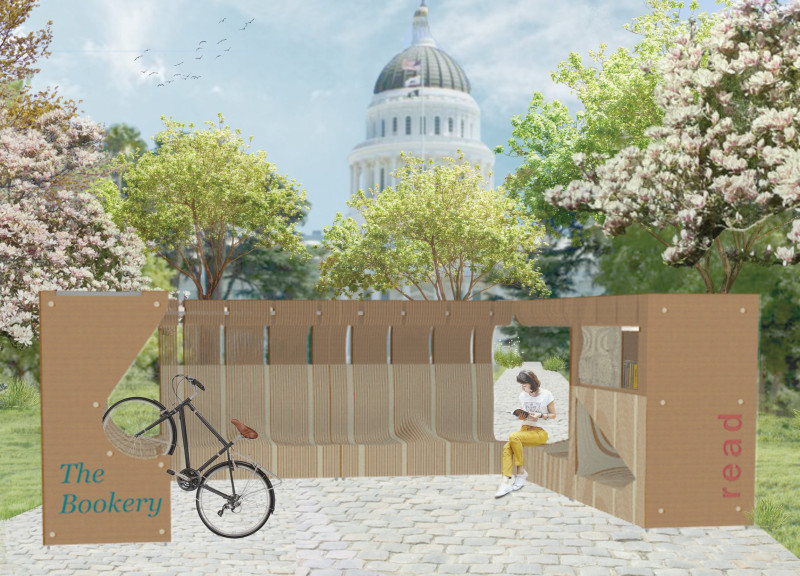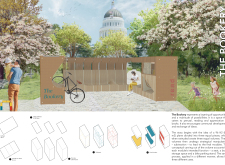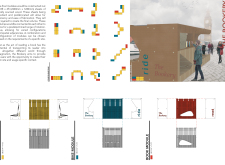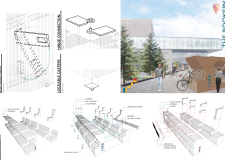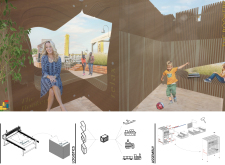5 key facts about this project
The Bookery exemplifies a thoughtful approach to enhancing the experience of reading and sharing ideas. It serves as a structured space for both the appreciation of books and communal interaction. Located in a welcoming environment, it functions as a hub that meets various social and individual needs.
Design Concept
The concept begins with a plane divided into three equal parts. When extruded, these parts form three equal volumes. This design makes effective use of available space, creating functional modules specifically designed for certain activities: seating for relaxation, storage for books, and parking space for bicycles. The design employs subtraction, allowing the integration of these elements in a cohesive manner.
Materiality
The construction of The Bookery relies on locally sourced wood sheets. These materials are prefabricated, which simplifies fabrication and makes assembly more efficient. The use of these sheets supports a layered structure that consists of connected volumes. These volumes are designed to rotate within a predefined range, making it possible to configure the space in various ways. The modular design accommodates different user needs and adapts to specific site conditions.
Spatial Arrangement
The flexible modular design encourages different ways for users to interact with the space. It allows for various activities, enhancing both individual and communal experiences. Each configuration promotes a balance between solitude and socialization, enriching visitors’ connections to books and to one another.
Functional Integration
The Bookery connects functional design with practical usability. It creates an atmosphere that invites both contemplation and collaboration. The modular components adapt in response to the activities taking place, highlighting the role of architecture in fostering community interactions. Each detail contributes to an environment where literature and social engagement thrive, creating a space that is both functional and welcoming.


