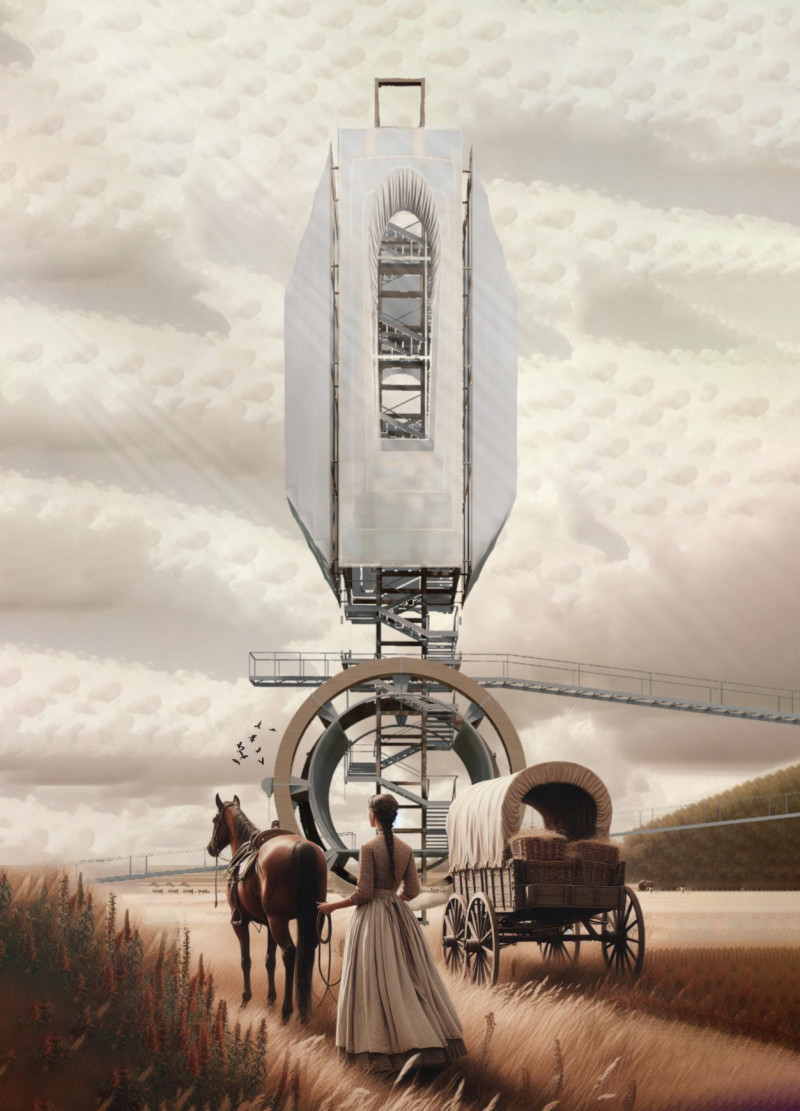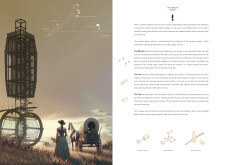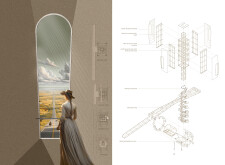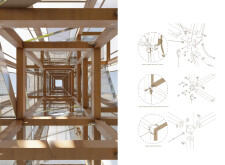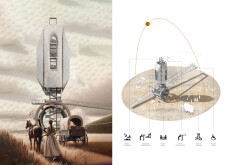5 key facts about this project
## Project Overview
The Wagon Tower is a proposed architectural landmark located near De Smet, South Dakota, inspired by the life and writings of Laura Ingalls Wilder. This structure aims to engage visitors by encouraging exploration of the surrounding landscape while honoring the area’s pioneering heritage. The design integrates historical references with contemporary architectural practices to create a space that reflects both cultural nostalgia and modern functionality.
## Spatial Configuration and Design Elements
The spatial strategy of the Wagon Tower is informed by the historical context of the American frontier, with the form of the tower resembling a pioneer’s wagon. This design includes distinct elements such as the wheels, cart, and tent, each serving specific functions. The wheel-like structures at the base incorporate stainless steel tensioners and a steel grid, providing stability while also supporting ecological functions such as plant growth. The cart, constructed from laminated wood with metal joints, features arched openings for diverse observational platforms. The textile-covered roof embodies a sense of lightness and connects the interior space with the natural environment while facilitating visual engagement.
## Material Selection and Sustainability
The material choices for the Wagon Tower play a crucial role in both storytelling and structural integrity. Laminated wood forms the main skeleton, offering a warm aesthetic that reflects the historical reliance on wood construction. Stainless steel is used for connections and tensioning systems, enhancing the design's durability and embracing modern construction methods. Textile facades, particularly in the roof area, evoke the fabric of a wagon covering, enriching the spatial experience within. The integration of ramps and staircases promotes accessibility and fluid movement throughout the multi-level structure, allowing visitors to experience panoramic views of the surrounding prairie. Additionally, the design incorporates observation terraces and social spaces to foster community interaction while also catering to nature enthusiasts through features such as bird reservoirs and landscape observatories.


