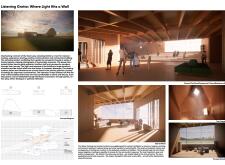5 key facts about this project
# Listening Grotto - Where Light Hits a Wall
## Overview
Located alongside the banks of Ilsan Lake, the Listening Grotto serves as a communal space designed to enhance community engagement and personal reflection. The facility aims to accommodate a diverse range of users, including children, families, and local residents. Its design focuses on supporting social interactions and fostering memorable experiences while seamlessly integrating with the natural landscape.
## Spatial Dynamics and User Interaction
The Listening Grotto features a fluid spatial organization that guides users through distinct experiences, designed to facilitate various forms of communication and interaction. A series of designated areas allows for different activities, including informal gatherings, structured discussions, and quiet reflection. The inclusion of expansive storefront windows promotes the entry of natural light, creating a welcoming atmosphere and reinforcing the conceptual idea of light "hitting a wall" for both illumination and inspiration.
### Material Selection and Sustainability
The structure employs a selection of materials that emphasize sustainability while enhancing the overall aesthetic. Dowel-Laminated Timber (DLT) is utilized for its strength and inviting appearance, providing both structural integrity and acoustic comfort. Planked wooden surfaces contribute to a tranquil environment, while extensive glazing connects the interior to the outdoors. Additionally, natural ventilation systems are designed to improve occupant well-being and promote mental health, aligning with the project's commitment to a healthier community space.
## Design Features and Functionality
The interior layout encompasses various spaces tailored to specific functions, including a playroom for children, library zones for quiet study, areas for spiritual and psychological wellness, and a communal dining space. The design thoughtfully accommodates diverse preferences in seating arrangements, promoting inclusivity and equitable access to facilities. Special consideration is given to children’s needs, providing flexible environments conducive to play, exploration, and meaningful dialogue.


















































