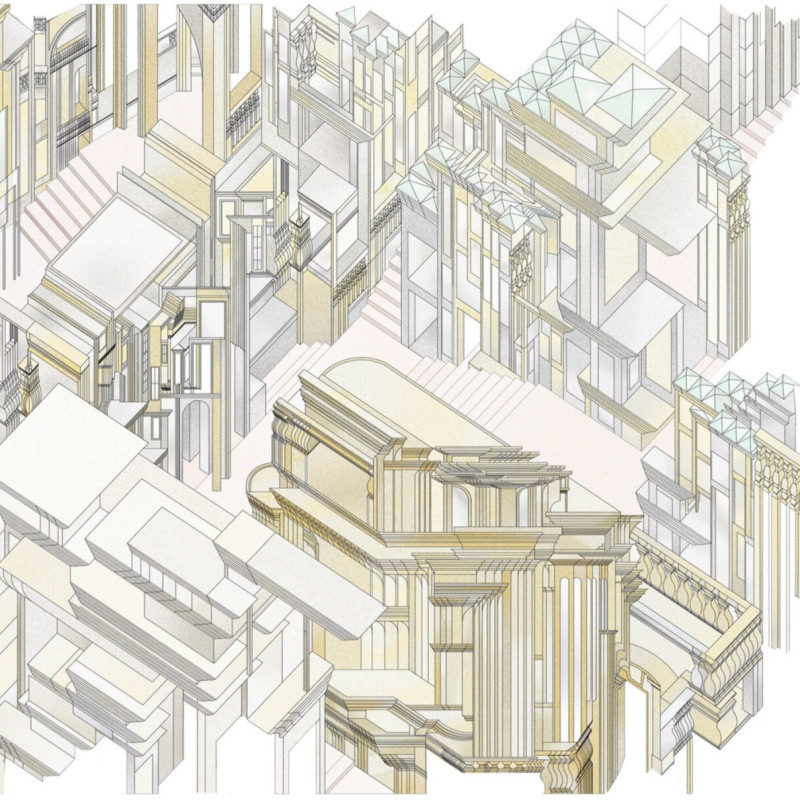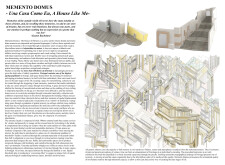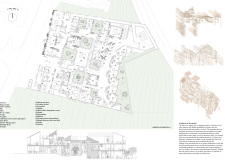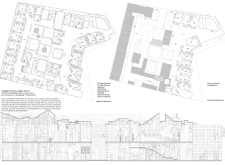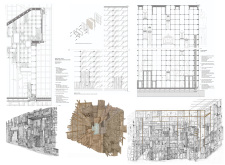5 key facts about this project
### Overview
"Memento Domus" is located in Portugal and is designed specifically for individuals in the later stages of life. The project aims to explore the relationship between physical environments and memory, reflecting a deeper understanding of how architectural spaces can influence identity and community. The design engages with the concept of dwelling as an active experience, facilitating both social interaction and personal reflection.
### Spatial Organization and Interaction
The layout of "Memento Domus" features a versatile arrangement of communal and private spaces tailored to enhance user engagement. A key area, the **Mnemonic Space**, is dedicated to invoking memory through distinct visual and spatial elements, encouraging both conscious and spontaneous reflection. Additional facilities include **Craft and Arts Spaces** that support creative expression, a **Cooking School** for culinary learning and communal interaction, and adaptable **Therapy Spaces** to promote wellness. Variations in ceiling heights, stair configurations, and pathway widths create a dynamic navigational experience, while thoughtfully designed visual connections facilitate social engagement.
### Material Selection and Sustainability
The material palette for "Memento Domus" emphasizes warmth and durability, utilizing locally sourced elements to strengthen its contextual relevance. Adobe provides thermal comfort as an exterior wall material, while timber serves as both structural and finishing elements, highlighting sustainability. Concrete contributes stability in the building's structure and flooring, whereas the use of glass maximizes natural light and fosters visual links between interior and exterior spaces. Stone pathways enhance the connection to the surrounding landscape, promoting an integrated experience that respects the site’s geographical identity. This combination of materials not only enhances aesthetic appeal but also contributes to the overall sustainability of the structure.


