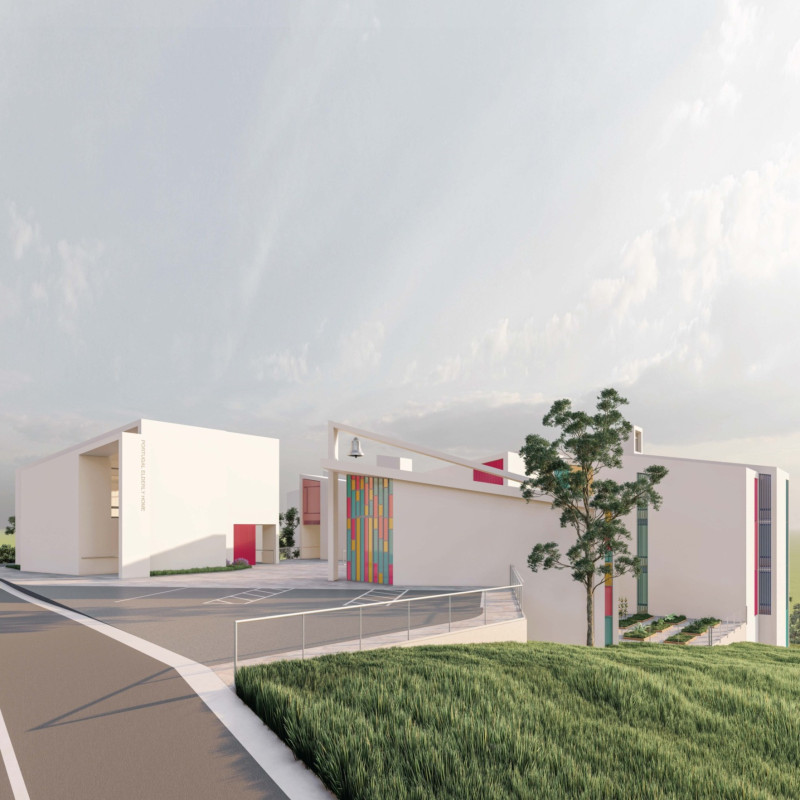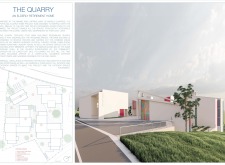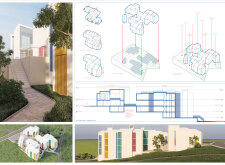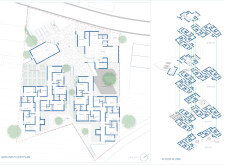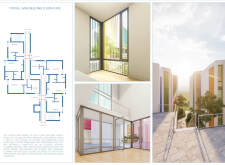5 key facts about this project
## Project Overview
Located in Portugal, the retirement home design takes inspiration from the region's marble quarrying traditions. The concept emphasizes the relationship between architecture and its natural surroundings, aiming to create a supportive living environment for elderly residents that encourages independence and fosters community interaction.
## Layout and Spatial Organization
The design comprises four primary structures arranged to resemble elements of a quarry wall, enhancing both aesthetic and functional attributes. The main building includes communal areas such as a library, dining room, and laundry facilities, all designed for accessibility. Adjacent buildings house staff offices and private residences, while a community garden on a lower site promotes interaction with the landscape. Vertical circulation is integrated through elevators and stair cores, ensuring universal access throughout the facility. Publicly accessible gardens and courtyards enhance outdoor connectivity and provide enriching experiences for residents.
## Materiality and Design Features
The use of quarry-inspired angular forms and interlocking layouts creates a cohesive visual relationship with the surrounding terrain. Reinforced concrete serves as the primary structural material, complemented by extensive glazing for natural light and views. Aluminum frames and colored laminated panels not only enhance durability but also contribute to a vibrant exterior aesthetic. Natural stone paving in outdoor areas fosters sensory engagement, while operable louvers in living spaces offer natural ventilation and privacy. Each unit is designed to maximize light and views, supporting residents' well-being, while the architectural approach emphasizes sustainability through the incorporation of gardens and natural materials. The project's design encourages social interaction, addressing the essential aspects of community life for its elderly occupants.


