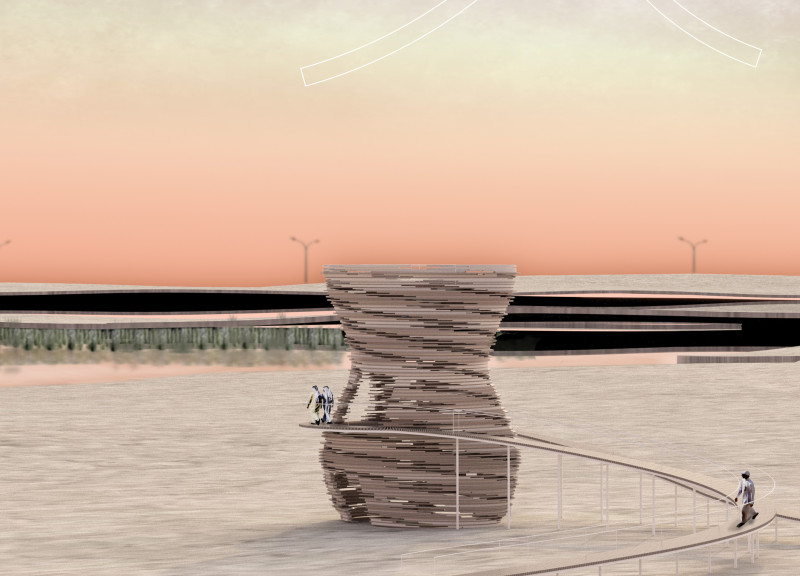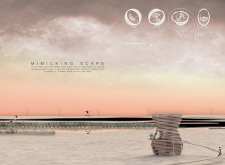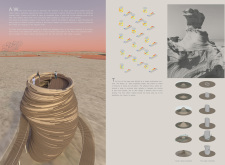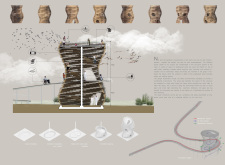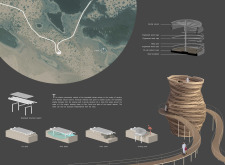5 key facts about this project
The structure near Al Wathba natural reserve takes inspiration from the area’s fossil dunes, which have been shaped by wind and time. The design seeks to blend the built environment with the natural landscape, creating a space that serves both as an observation point and a reflection of the surrounding geology. The form is primarily elliptical, allowing for a flow of movement and a range of views that engage visitors with the desert scenery.
Design Approach
The elliptical shape of the building organizes space effectively and enhances accessibility. It allows users to experience different perspectives as they move through the structure. This approach minimizes direct sunlight during the hotter months, helping maintain a comfortable climate inside. The design prioritizes user interaction with the environment, making each viewpoint unique.
Layered Structure
Inspired by the stratification of the fossil dunes, the structure features multiple layers that serve various purposes. Each layer contributes to the building’s stability while integrating seating and circulation areas. This design is not only functional but also connects the architecture to the natural forms that surrounded it.
Material Selection
Engineered wood is a key material used in the construction. It is lightweight yet strong, allowing for an effective support system. The layered design utilizes the engineered wood to create a connected experience, where each part of the structure contributes to the whole. This material choice supports a thoughtful approach toward sustainability.
Environmental Integration
Gaps within the layers provide ventilation, allowing fresh air to circulate and avoiding excessive light inside. These openings also invite user interaction, accommodating activities such as birdwatching and photography. By encouraging exploration, the design fosters a relationship with the natural landscape, enhancing the overall visitor experience.
The observation area at the top presents expansive views of the Al Wathba landscape, reflecting the project’s aim to harmonize built forms with the surrounding natural elements.


