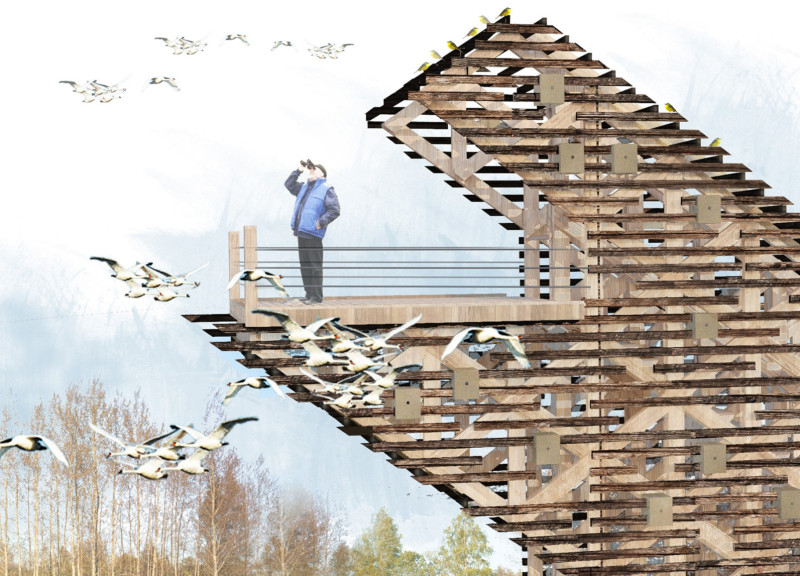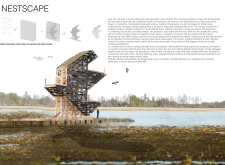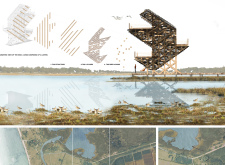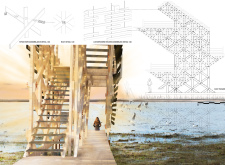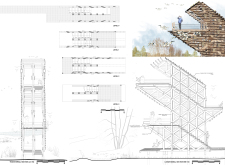5 key facts about this project
### Overview
The Netscape project, located within a natural landscape noted for its expansive horizon, is designed to facilitate both human engagement and ecological awareness. With a focus on functionality and aesthetics, the structure serves as a platform for observation and interaction with the surrounding environment. The design intent is to harmonize built form with nature, offering a space that promotes utility while being sensitive to ecological contexts.
### Spatial Configuration and User Interaction
The design employs a layered spatial configuration, divided into three horizontal elements that invite a variety of user experiences. The inclusion of an observation tower allows for panoramic views, promoting birdwatching and interaction with local wildlife. Canopies at varying levels create distinct environments, enabling quiet reflection and opportunities for learning. A double-skin façade of vertical slats enhances the interplay of light and shadow, responding dynamically to environmental changes and fostering a continuous dialogue between structure and landscape.
### Materiality and Environmental Integration
Sustainability is paramount in material selection, which primarily includes timber, specifically engineered wood products for structural elements and floor-to-ceiling panels. The use of timber louvers serves to regulate natural light and ventilation while providing privacy. Integral features, such as birdhouses, are incorporated to support local fauna and enhance biodiversity. The overall material palette aims to achieve an understated elegance while remaining attuned to its ecological surroundings, reinforcing the project's commitment to a responsive design ethos.


