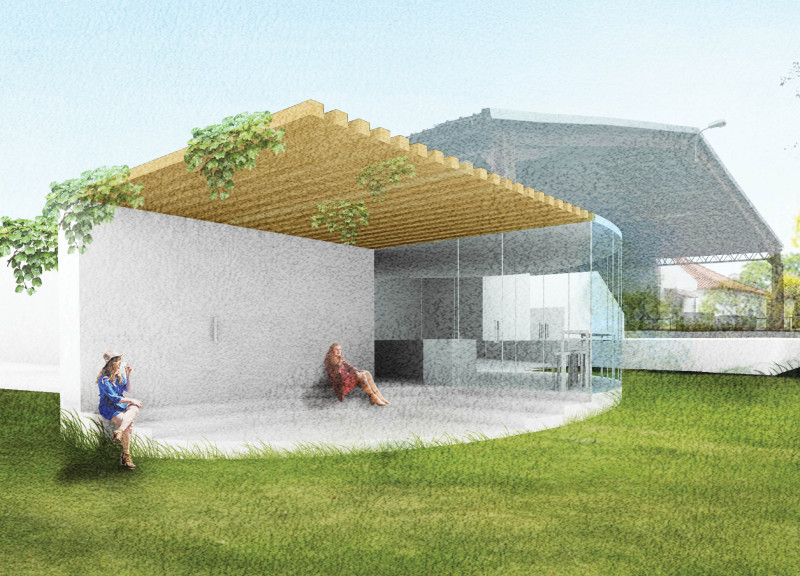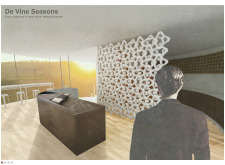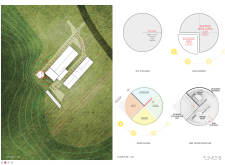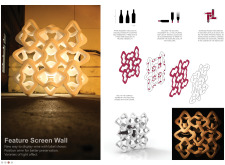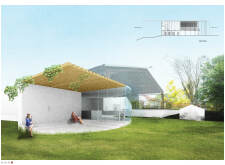5 key facts about this project
De Vine Seasons is a project that captures the essence of wine tasting within a design that reflects the changing nature of the seasons. Situated in a scenic environment, the structure serves as a place for visitors to connect with wine and the surrounding vineyards. The design combines practicality and aesthetic qualities, creating an experience that encourages interaction and appreciation.
Site Plan and Spatial Organization
The layout consists of a total area of 80 m², carefully divided into distinct zones that serve different functions. The exterior area covers 20 m², while the interior supports 60 m² of activities. This organization allows for both shared spaces and quieter areas. By incorporating cool and warm spaces, the design enhances the sensory experience of wine tasting, inviting visitors to engage fully throughout their time in the building.
Innovative Display Features
A key component of the design is the Screen Wall, which showcases wine bottles in a way that combines display and preservation. This feature emphasizes the wine labels while protecting the bottles from damage. Inside, extruded ridges secure each wine bottle in place, ensuring organization and easy access. The interlocking weave pattern on the wall adds depth and a unique visual element, showcasing the thoughtful approach to design and material use.
Material Selection and Structural Integrity
Concrete is the primary material used, chosen for its strength and durability. Its selection provides a solid foundation for the structure while allowing for easier long-term maintenance. The use of concrete gives the building a grounded presence, reinforcing its connection to the landscape.
Interior Connectivity and Use
De Vine Seasons includes both a main entrance and a secondary entrance, creating easy movement throughout the space. This design fosters a flow between the tasting room, display room, and gathering table, encouraging visitors to interact with one another as they explore the offerings.
The Screen Wall is divided into four layers, which enhance both structure and visual interest. This layered approach invites visitors to notice small details as they move through the space, enriching their overall experience and emphasizing the connection between architecture and wine.


