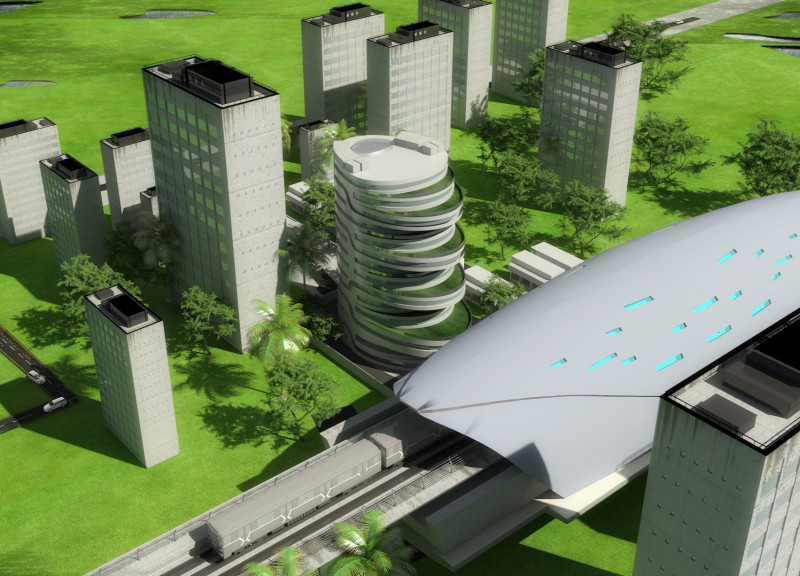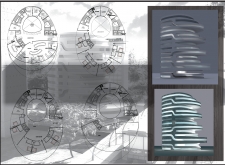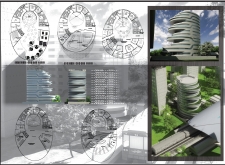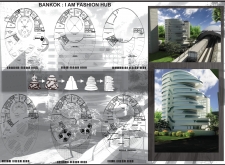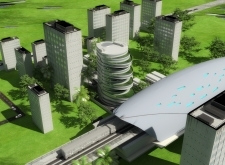5 key facts about this project
### Overview
The I AM Fashion Hub is located in Bangkok, designed as a multifunctional space that integrates fashion, community interaction, and sustainability within the urban context. The building's design reflects the dynamic nature of the fashion industry, featuring an oval configuration that invites exploration and interaction. This approach fosters social engagement, aligning with contemporary architectural trends that emphasize user experience.
### Spatial and Functional Composition
The architectural layout emphasizes adaptability, with each floor uniquely structured to accommodate a variety of functions, such as retail, exhibition, and communal areas. Notable features include a central lobby that serves as the focal point of the building, exhibition spaces dedicated to showcasing art and culture, and open lounges that encourage relaxation and social interaction. The design integrates efficient circulation elements, such as staircases and elevators, facilitating movement across multiple levels while maintaining connectivity throughout the space.
### Material Selection and Environmental Considerations
The project employs materials that contribute to both structural performance and aesthetic appeal. Reinforced concrete provides a solid foundation essential for multi-story construction, while extensive glass facades enhance transparency and natural lighting within the interior. Steel elements are incorporated into the structural framework, supporting the building's fluid form and offering long-lasting durability. Additionally, green roof systems are integrated to enhance insulation and promote biodiversity, aligning with sustainable practices and contributing positively to the surrounding urban environment.


