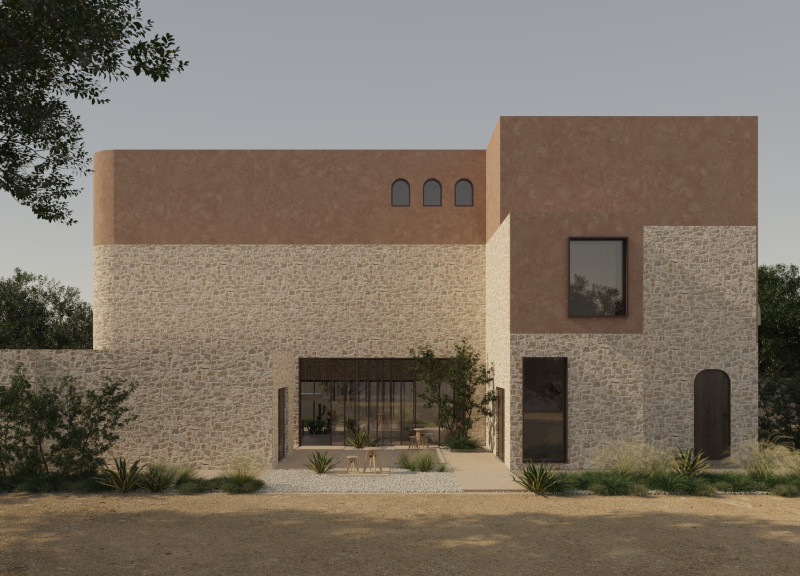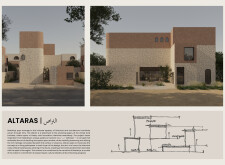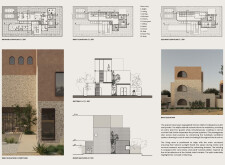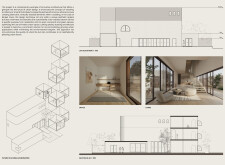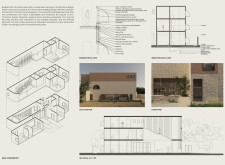5 key facts about this project
## Overview
ALTARAS is situated in the Bastakiya district of Dubai, a region renowned for its heritage architecture, and aims to integrate contemporary design with the historical and cultural narratives of the United Arab Emirates. The project draws inspiration from the traditional technique of "تراص" (turas), emphasizing the stacking of architectural spaces. This approach seeks to create a dialogue between past and present, reflecting the spirit of the region while meeting the requirements of modern urban living.
## Spatial Strategy
The design employes a layering technique characterized by varied heights and configurations, promoting interaction and connectivity within the spaces. Each level is carefully crafted to serve distinct functions, enhancing both visual appeal and practical use. Central courtyards incorporated throughout the project facilitate natural light and ventilation, critical elements for climate adaptation in the region. The arrangement of communal areas, including a Majlis, living, and dining spaces, encourages social engagement while private quarters placed on elevated levels ensure a sense of tranquility and privacy.
## Materiality and Sustainability
The material selection for ALTARAS reflects local traditions while embracing contemporary construction methods, ensuring sustainability and cultural respect. Key materials include coral stone cladding, which provides thermal mass, and sand-colored plaster that complements the natural landscape. Reinforced concrete lends structural integrity, while copper aluminum framing allows for expansive glazing, optimizing natural light and outdoor views. The design also emphasizes sustainability through features like natural ventilation, designed to reduce reliance on mechanical cooling, and a greywater recycling system that minimizes environmental impact. Orientation and spatial relationships have been strategically considered to enhance energy efficiency and indoor air quality.


